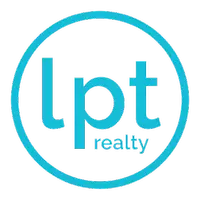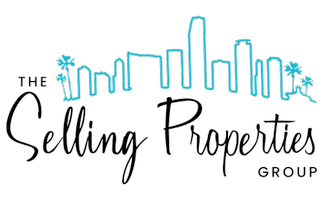$1,375,000
$1,399,000
1.7%For more information regarding the value of a property, please contact us for a free consultation.
3 Beds
4 Baths
3,755 SqFt
SOLD DATE : 12/17/2024
Key Details
Sold Price $1,375,000
Property Type Single Family Home
Sub Type Single Family Residence
Listing Status Sold
Purchase Type For Sale
Square Footage 3,755 sqft
Price per Sqft $366
Subdivision River Ridge (Tequesta)
MLS Listing ID A11671199
Sold Date 12/17/24
Style Detached,One Story
Bedrooms 3
Full Baths 3
Half Baths 1
Construction Status Resale
HOA Fees $283/qua
HOA Y/N Yes
Year Built 1982
Annual Tax Amount $12,829
Tax Year 2023
Contingent Pending Inspections
Lot Size 0.401 Acres
Property Sub-Type Single Family Residence
Property Description
Welcome to 18660 SE River Ridge RD, Located in the coveted neighborgood of River Ridge. Corner lot nestled on a cul-de-sac street with Magestical Oak trees, This meticulously maintained 3 Bed/3.5 Bath home with 3,755 sq ft of living space and indoor pool, is truly one of a kind for family and entertaining. Updated Kitchen with stainless steel appliances, Split floor plan with a master suite. Recent upgrades include : New roof in 2022 with new installation in attic , New Pool pump with salt water system , New Hurricane rated Garage doors and much more. A Must See!
Location
State FL
County Martin
Community River Ridge (Tequesta)
Area 5060
Interior
Interior Features Bedroom on Main Level, Closet Cabinetry, Dining Area, Separate/Formal Dining Room, Entrance Foyer, Family/Dining Room, French Door(s)/Atrium Door(s), Fireplace, Garden Tub/Roman Tub, High Ceilings, Kitchen/Dining Combo, Split Bedrooms, Skylights, Vaulted Ceiling(s), Walk-In Closet(s), Attic, Central Vacuum
Heating Central
Cooling Central Air
Flooring Marble, Tile
Equipment Generator
Fireplace Yes
Window Features Blinds,Plantation Shutters,Tinted Windows,Impact Glass,Skylight(s)
Appliance Built-In Oven, Dishwasher, Electric Range, Electric Water Heater, Disposal, Microwave, Refrigerator, Washer
Laundry Washer Hookup, Dryer Hookup
Exterior
Exterior Feature Patio
Parking Features Attached
Garage Spaces 2.0
Pool Heated, Indoor, Pool Equipment, Pool, Solar Heat
Community Features Clubhouse, Gated, Home Owners Association, Maintained Community, Pickleball, Property Manager On-Site, Tennis Court(s)
View Garden, Pool
Roof Type Flat,Tile
Porch Glass Enclosed, Patio, Porch
Garage Yes
Private Pool Yes
Building
Lot Description 1/4 to 1/2 Acre Lot, Sprinklers Automatic, Sprinkler System
Faces East
Story 1
Sewer Public Sewer
Water Public
Architectural Style Detached, One Story
Structure Type Frame,Wood Siding
Construction Status Resale
Schools
Elementary Schools Hobe Sound
Middle Schools Murray
High Schools South Fork
Others
Pets Allowed Conditional, Yes
HOA Fee Include Common Area Maintenance,Security
Senior Community No
Tax ID 234042002000000703
Security Features Gated Community,Smoke Detector(s)
Acceptable Financing Cash, Conventional
Listing Terms Cash, Conventional
Financing Conventional
Special Listing Condition Listed As-Is
Pets Allowed Conditional, Yes
Read Less Info
Want to know what your home might be worth? Contact us for a FREE valuation!

Our team is ready to help you sell your home for the highest possible price ASAP
Bought with Keller Williams Realty of PSL
"Molly's job is to find and attract mastery-based agents to the office, protect the culture, and make sure everyone is happy! "







