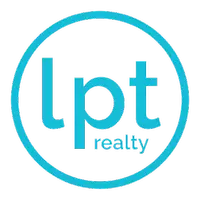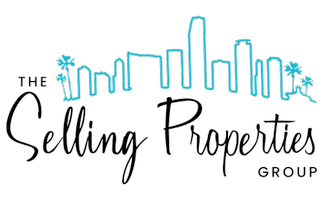$955,000
$1,078,888
11.5%For more information regarding the value of a property, please contact us for a free consultation.
5 Beds
4 Baths
3,371 SqFt
SOLD DATE : 07/08/2024
Key Details
Sold Price $955,000
Property Type Single Family Home
Sub Type Single Family Residence
Listing Status Sold
Purchase Type For Sale
Square Footage 3,371 sqft
Price per Sqft $283
Subdivision Parkland Isles
MLS Listing ID A11394953
Sold Date 07/08/24
Style Detached,Two Story
Bedrooms 5
Full Baths 3
Half Baths 1
Construction Status Resale
HOA Fees $343/qua
HOA Y/N Yes
Year Built 2001
Annual Tax Amount $12,310
Tax Year 2022
Contingent 3rd Party Approval
Lot Size 9,463 Sqft
Property Description
*******NOT SHOWINGS ON SATURDAY'S******* Exceptional Home 5 bedrooms 3 1/2 Baths Pool Home Excellent Curb Appeal Architectural Styling, Tasteful Landscaping. 3 Car Garage Home. Tile & Wood Flooring, Overside Master Suit with Full Bath Jacuzzi and Shower Spacious Kitchen, Breakfast area and Large Family Room. Sliding Doors To Beautiful Backyard Oasis Type Spectacular Pool Area! Formal Dinning and Living Room. Upper Level Features 3 Additional Bedrooms with Huge Walk- in Closets, California Closet. Pendant lighting, Ceiling Fans and Many Other Upgrades. Entire Sea Salt Water System. Full Accordions Hurricane Shutters. Near to Major Highways, Malls. 24 Hours Guard Gate. Resort Style Community Many Amenities.* BACK ON MARKET READY FOR NEW OWNERS* SHOWINGS STARTING WEDNESDAY MAY 29, 2024
Location
State FL
County Broward County
Community Parkland Isles
Area 3614
Direction Coral Ridge North to Parkland Isle Entrance. After Guard Gate All the Way to 62nd Street Right to NW 107th Ter to 61St Court to House in Your Right.**NOT SHOWINGS ON SATURDAY'S** BACK ON MARKET READY FOR NEW OWNERS SHOWINGS STARTING WEDNESDAY MAY 29, 2024
Interior
Interior Features Breakfast Area, First Floor Entry, Main Level Primary, Sitting Area in Primary, Tub Shower, Vaulted Ceiling(s), Attic
Heating Central, Electric
Cooling Central Air, Ceiling Fan(s), Electric
Flooring Tile, Wood
Furnishings Unfurnished
Appliance Built-In Oven, Dryer, Dishwasher, Electric Range, Disposal, Refrigerator, Water Softener Owned, Washer
Laundry In Garage
Exterior
Exterior Feature Patio, Storm/Security Shutters
Garage Attached
Garage Spaces 3.0
Pool In Ground, Pool, Community
Community Features Clubhouse, Other, Pool, Tennis Court(s)
Utilities Available Cable Available
Waterfront No
View Garden
Roof Type Flat,Tile
Porch Patio
Garage Yes
Building
Faces North
Story 2
Sewer Public Sewer
Water Public
Architectural Style Detached, Two Story
Level or Stories Two
Structure Type Block
Construction Status Resale
Schools
Elementary Schools Parkside
Middle Schools Parkway Middle
High Schools Marjory Stoneman Douglas
Others
Pets Allowed Size Limit, Yes
Senior Community No
Tax ID 484105043690
Acceptable Financing Cash, Conventional
Listing Terms Cash, Conventional
Financing Conventional
Special Listing Condition Listed As-Is
Pets Description Size Limit, Yes
Read Less Info
Want to know what your home might be worth? Contact us for a FREE valuation!

Our team is ready to help you sell your home for the highest possible price ASAP
Bought with United Realty Group Inc

"Molly's job is to find and attract mastery-based agents to the office, protect the culture, and make sure everyone is happy! "







