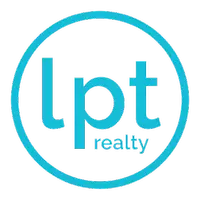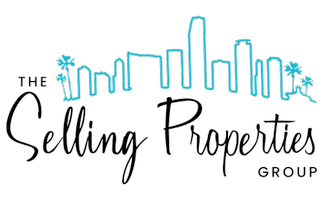$682,000
$699,000
2.4%For more information regarding the value of a property, please contact us for a free consultation.
3 Beds
3 Baths
2,872 SqFt
SOLD DATE : 06/04/2024
Key Details
Sold Price $682,000
Property Type Single Family Home
Sub Type Single Family Residence
Listing Status Sold
Purchase Type For Sale
Square Footage 2,872 sqft
Price per Sqft $237
Subdivision Wiles/Butler Plat Two
MLS Listing ID A11532059
Sold Date 06/04/24
Style Two Story
Bedrooms 3
Full Baths 3
Construction Status Effective Year Built
HOA Fees $195/mo
HOA Y/N Yes
Year Built 1999
Annual Tax Amount $7,436
Tax Year 2023
Contingent Other
Lot Size 9,169 Sqft
Property Description
Amazing 2 story pool home located in Indigo Lakes Gated Community! 3 bedrooms plus den/loft, 3 full baths, High ceilings in the living area, spacious master bedroom w/ an office/sitting area, the master bath has double sink and a separate shower/bathtub. The 2nd and 3rd bedrooms as well as the loft share a guest bathroom upstairs. Spacious remodeled kitchen with top-of-the-line stainless appliances. Additional features include a formal living room, dining room, breakfast area, high snack counter seating area, and a family room. Home has ample back yard for entertaining and family time which features a covered patio with brick deck and a beautiful pool and jacuzzi. The lot is huge. 3 car garage. Community pool, gym, walking/biking trails nearby & many more wonderful amenities.
Location
State FL
County Broward County
Community Wiles/Butler Plat Two
Area 3513
Direction 441 TO ALEXANDRIA BLVD, EAST ON ALEXANDRIA TO NW 54TH AVE. SOUTH ON NW 54TH AVE ENTRANCE INTO ST CROIX (INDIGO LAKES). ENTER PROVIDED GATE CODE. MAKE A LEFT AFTER THE GATE, CONTINUE FOLLOWING THE STREET UNTIL THE HOUSE ON YOUR LEFT HAND SIDE.
Interior
Interior Features Breakfast Area, Dining Area, Separate/Formal Dining Room, Dual Sinks, First Floor Entry, High Ceilings, Sitting Area in Primary, Separate Shower, Upper Level Primary, Walk-In Closet(s)
Heating Electric
Cooling Central Air, Ceiling Fan(s)
Flooring Tile, Wood
Furnishings Unfurnished
Window Features Blinds
Appliance Dryer, Dishwasher, Electric Range, Disposal, Microwave, Refrigerator, Washer
Exterior
Exterior Feature Fruit Trees, Patio
Garage Attached
Garage Spaces 3.0
Pool Cleaning System, In Ground, Pool Equipment, Pool, Screen Enclosure, Community
Community Features Clubhouse, Gated, Home Owners Association, Maintained Community, Other, Pool
Utilities Available Cable Available
Waterfront No
View Garden, Pool
Roof Type Barrel
Porch Patio
Garage Yes
Building
Lot Description Sprinklers Automatic, < 1/4 Acre
Faces Southwest
Story 2
Sewer Public Sewer
Water Public
Architectural Style Two Story
Level or Stories Two
Structure Type Block
Construction Status Effective Year Built
Schools
Elementary Schools Winston Park
Middle Schools Lyons Creek
High Schools Monarch
Others
Pets Allowed Conditional, Yes
Senior Community No
Tax ID 484207110210
Security Features Gated Community
Acceptable Financing Cash, Conventional, FHA, VA Loan
Listing Terms Cash, Conventional, FHA, VA Loan
Financing Cash
Special Listing Condition Listed As-Is
Pets Description Conditional, Yes
Read Less Info
Want to know what your home might be worth? Contact us for a FREE valuation!

Our team is ready to help you sell your home for the highest possible price ASAP
Bought with MAR NON MLS MEMBER

"Molly's job is to find and attract mastery-based agents to the office, protect the culture, and make sure everyone is happy! "







