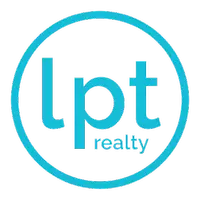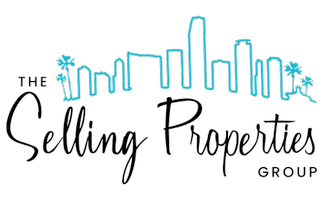$2,497,750
$2,599,990
3.9%For more information regarding the value of a property, please contact us for a free consultation.
6 Beds
8 Baths
5,563 SqFt
SOLD DATE : 04/05/2024
Key Details
Sold Price $2,497,750
Property Type Single Family Home
Sub Type Single Family Residence
Listing Status Sold
Purchase Type For Sale
Square Footage 5,563 sqft
Price per Sqft $448
Subdivision Heron Bay Seven & Eight
MLS Listing ID A11526021
Sold Date 04/05/24
Style Detached,Mediterranean
Bedrooms 6
Full Baths 6
Half Baths 2
Construction Status Resale
HOA Fees $249/qua
HOA Y/N Yes
Year Built 2002
Annual Tax Amount $29,618
Tax Year 2023
Contingent No Contingencies
Lot Size 0.437 Acres
Property Description
Welcome To Casa De Glades! Romantic Masterpiece Retreat w/Tropical Gardens & Huge Resort-Style Lagoon-Like Pool w/2 Waterfalls & Elevated Spa. Stunning 180 Degree Views Of The Everglades & Spectacular Sunsets! Attention To Detail In This Custom Mediterranean Style Home Designed By Architect Henry Franky. Home Features 6 Bedrooms, 6 Full/2 Half Bathrooms, Tumbled Jerusalem Limestone Floors, Custom Imported Cypress Wood Front Double Doors, Garage Doors & Patio Ceilings, Coral Mantle Gas Fireplace, Indoor Wet/Dry Cedar Sauna, Gas Generator, Tinted Impact Windows & 16 French Doors. One-Of-A-Kind 1,500 Sq Ft Master Suite, Gourmet Kitchen w/Gas Range, New Thermidor Fridge & Freezer. Double Gated Heron Bay/The Colony, Resort-Style Amenities, A- Schools. You Have To See It To Appreciate It!
Location
State FL
County Broward County
Community Heron Bay Seven & Eight
Area 3614
Direction Sawgrass Expwy, Exit North On Coral Ridge Dr. Left Onto Heron Bay Blvd & Through Guard Gate. Continue Until You Reach The Colony Sub-Community. Turn Right Onto NW 71st St (2nd Gate Access Required). Left Onto NW 127th Way, Left Onto NW 73rd St.
Interior
Interior Features Bidet, Closet Cabinetry, Dining Area, Separate/Formal Dining Room, Dual Sinks, Entrance Foyer, French Door(s)/Atrium Door(s), First Floor Entry, Fireplace, Kitchen/Dining Combo, Custom Mirrors, Main Level Primary, Sitting Area in Primary, Separate Shower, Bar, Air Filtration
Heating Central, Gas, Zoned
Cooling Central Air, Zoned
Flooring Marble, Tile
Equipment Air Purifier, Generator
Furnishings Negotiable
Fireplace Yes
Window Features Tinted Windows,Impact Glass
Appliance Built-In Oven, Dishwasher, Disposal, Gas Range, Gas Water Heater, Ice Maker, Refrigerator
Exterior
Exterior Feature Fence, Lighting, Outdoor Grill, Security/High Impact Doors
Garage Attached
Garage Spaces 3.0
Pool Heated, In Ground, Pool Equipment, Pool, Community
Community Features Clubhouse, Fitness, Gated, Pool, Sauna, Tennis Court(s)
Utilities Available Cable Available
Waterfront Yes
Waterfront Description Canal Access
View Y/N Yes
View Lake, Water
Roof Type Barrel
Garage Yes
Building
Lot Description 1/4 to 1/2 Acre Lot, Sprinklers Automatic
Faces East
Sewer Public Sewer
Water Public
Architectural Style Detached, Mediterranean
Structure Type Block
Construction Status Resale
Schools
Elementary Schools Heron Heights
Middle Schools Westglades
High Schools Marjory Stoneman Douglas
Others
Pets Allowed No Pet Restrictions, Yes
Senior Community No
Tax ID 484106060080
Security Features Security System Owned,Gated Community,Smoke Detector(s)
Acceptable Financing Cash, Conventional
Listing Terms Cash, Conventional
Financing Conventional
Pets Description No Pet Restrictions, Yes
Read Less Info
Want to know what your home might be worth? Contact us for a FREE valuation!

Our team is ready to help you sell your home for the highest possible price ASAP
Bought with MAR NON MLS MEMBER

"Molly's job is to find and attract mastery-based agents to the office, protect the culture, and make sure everyone is happy! "







