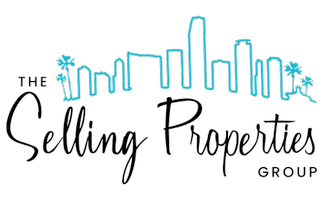$1,934,500
$1,995,000
3.0%For more information regarding the value of a property, please contact us for a free consultation.
3 Beds
3 Baths
2,722 SqFt
SOLD DATE : 01/30/2024
Key Details
Sold Price $1,934,500
Property Type Single Family Home
Sub Type Single Family Residence
Listing Status Sold
Purchase Type For Sale
Square Footage 2,722 sqft
Price per Sqft $710
Subdivision C Gab Riviera Sec 1
MLS Listing ID A11506740
Sold Date 01/30/24
Style Detached,One Story
Bedrooms 3
Full Baths 3
Construction Status Resale
HOA Y/N No
Year Built 1954
Annual Tax Amount $18,580
Tax Year 2023
Contingent No Contingencies
Lot Size 10,396 Sqft
Property Description
Discover this Coral Gables gem nestled by the enchanting Italian Village! This 3BR/3BA home with office + den spans 3,328 sq. ft. on a 10,396 sq. ft. corner lot. The kitchen opens into a spacious family room and breakfast area with 11-ft volume ceilings, offering views of the tropical backyard & covered patio. Formal living and dining rooms add elegance. The primary suite boasts dual walk-ins and a generous bathroom. Ideal location near Biltmore Hotel, downtown Gables, Merrick Park, and Riviera Country Club.
Location
State FL
County Miami-dade County
Community C Gab Riviera Sec 1
Area 41
Direction From Bird Road (SW 40th Street) head south on Granada Blvd. Left on Jeronimo Drive. Continue on Jeronimo Drive. Property located on left at corner of Jeronimo Drive and Palmarito Street.
Interior
Interior Features Breakfast Bar, Bidet, Bedroom on Main Level, Breakfast Area, Dining Area, Separate/Formal Dining Room, Dual Sinks, French Door(s)/Atrium Door(s), First Floor Entry, Fireplace, High Ceilings, Jetted Tub, Sitting Area in Primary, Split Bedrooms, Separate Shower, Walk-In Closet(s)
Heating Central, Electric
Cooling Central Air, Ceiling Fan(s), Electric
Flooring Tile, Wood
Fireplace Yes
Window Features Arched,Metal,Single Hung,Sliding
Appliance Built-In Oven, Dryer, Dishwasher, Electric Water Heater, Disposal, Gas Range, Microwave, Refrigerator, Water Softener Owned, Washer
Exterior
Exterior Feature Awning(s), Fruit Trees, Patio, Storm/Security Shutters
Parking Features Attached
Garage Spaces 1.0
Pool None
View Garden
Roof Type Spanish Tile
Porch Patio
Garage Yes
Building
Lot Description Sprinklers Automatic, < 1/4 Acre
Faces Southeast
Story 1
Sewer Septic Tank
Water Public
Architectural Style Detached, One Story
Structure Type Block
Construction Status Resale
Schools
Elementary Schools Carver; G.W.
Middle Schools Ponce De Leon
High Schools Coral Gables
Others
Senior Community Yes
Tax ID 03-41-20-022-2270
Acceptable Financing Cash, Conventional
Listing Terms Cash, Conventional
Financing Cash
Special Listing Condition Listed As-Is
Read Less Info
Want to know what your home might be worth? Contact us for a FREE valuation!

Our team is ready to help you sell your home for the highest possible price ASAP
Bought with Compass Florida, LLC

"Molly's job is to find and attract mastery-based agents to the office, protect the culture, and make sure everyone is happy! "







