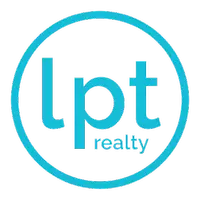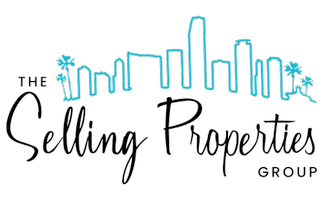$630,000
$630,000
For more information regarding the value of a property, please contact us for a free consultation.
2 Beds
3 Baths
1,584 SqFt
SOLD DATE : 09/08/2023
Key Details
Sold Price $630,000
Property Type Townhouse
Sub Type Townhouse
Listing Status Sold
Purchase Type For Sale
Square Footage 1,584 sqft
Price per Sqft $397
Subdivision Highland Estates
MLS Listing ID A11419166
Sold Date 09/08/23
Style Split-Level
Bedrooms 2
Full Baths 2
Half Baths 1
Construction Status Resale
HOA Fees $490/mo
HOA Y/N Yes
Year Built 2006
Annual Tax Amount $6,384
Tax Year 2022
Contingent Pending Inspections
Property Description
TOO MANY REASONS TO SAY YES! This Fee-Simple boutique Townhome is nestled in a walkable community, conveniently located across from a neighborhood dog park. Deeded w/ 2 secure garage spaces & additional assigned parking for resident-guests. A new private pool was recently added for owners to enjoy. The courtyard is both functional & low maintenance w/ artificial turf, new pavers, a self-watering system & accent lighting. A modern flare is carried out on each floor, from the layout to polish-concrete floors & industrial staircase. The main living space is full of light carried in from the 22 ft high floor-to-ceiling windows. Private terrace w/epoxy-non slip floor. The kitchen was tastefully updated w/ cabinets, added tile, & upgraded hardware. Pantry/bonus laundry room. Oversized Master.
Location
State FL
County Broward County
Community Highland Estates
Area 3370
Interior
Interior Features Breakfast Bar, Bedroom on Main Level, Closet Cabinetry, Dual Sinks, Family/Dining Room, First Floor Entry, High Ceilings, Main Living Area Upper Level, Pantry, Sitting Area in Primary, Walk-In Closet(s), Loft
Heating Electric
Cooling Central Air, Ceiling Fan(s), Zoned
Flooring Concrete
Window Features Blinds,Impact Glass
Appliance Dryer, Dishwasher, Electric Range, Disposal, Refrigerator, Washer
Exterior
Exterior Feature Courtyard, Fence, Security/High Impact Doors
Garage Attached
Garage Spaces 2.0
Utilities Available Cable Available
Amenities Available Pool
Waterfront No
View Garden
Garage Yes
Building
Faces North
Story 3
Architectural Style Split-Level
Level or Stories Three Or More, Multi/Split
Structure Type Block
Construction Status Resale
Others
Pets Allowed No Pet Restrictions, Yes
HOA Fee Include Common Areas,Insurance,Maintenance Structure,Parking,Pool(s),Reserve Fund,Roof,Trash
Senior Community No
Tax ID 494226560040
Security Features Fire Sprinkler System
Acceptable Financing Cash, Conventional, VA Loan
Listing Terms Cash, Conventional, VA Loan
Financing Cash
Pets Description No Pet Restrictions, Yes
Read Less Info
Want to know what your home might be worth? Contact us for a FREE valuation!

Our team is ready to help you sell your home for the highest possible price ASAP
Bought with Concierge Real Estate Services

"Molly's job is to find and attract mastery-based agents to the office, protect the culture, and make sure everyone is happy! "







