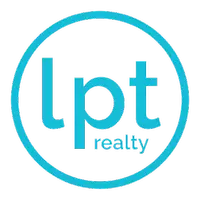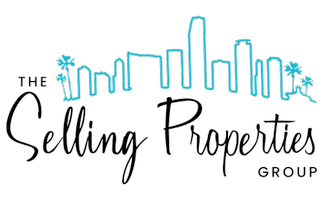$600,000
$609,000
1.5%For more information regarding the value of a property, please contact us for a free consultation.
5 Beds
3 Baths
3,437 SqFt
SOLD DATE : 11/07/2018
Key Details
Sold Price $600,000
Property Type Single Family Home
Sub Type Single Family Residence
Listing Status Sold
Purchase Type For Sale
Square Footage 3,437 sqft
Price per Sqft $174
Subdivision Heron Bay
MLS Listing ID A10508019
Sold Date 11/07/18
Style Detached,Two Story
Bedrooms 5
Full Baths 3
Construction Status New Construction
HOA Fees $190/qua
HOA Y/N Yes
Year Built 2005
Annual Tax Amount $8,594
Tax Year 2017
Contingent Backup Contract/Call LA
Lot Size 6,895 Sqft
Property Description
MOVE IN READY! SPACIOUS NICELY DECORATED 5BDR/3BA/2CG IN DESIRABLE HERON BAY! EXTENDED St. John FLOORPLAN WITH ADDITIONAL BREAKFAST AREA, BONUS ROOM AND EXPANDED FORMAL DINING ROOM. ENJOY LAKE VIEW FROM MASTER BEDROOM BALCONY! FULLY FENCED IN LOT WITH PLENTY ROOM FOR POOL. HARDWOOD FLOORS ON FIRST FLOOR, NEWER BERBER CARPET UPSTAIRS. 24 FT VOLUME CEILINGS. CUSTOM WINDOW TREATMENTS. GOURMET KITCHEN WITH WOOD CABINETS AND GRANITE COUNTERTOPS. MASTER BEDROOM UPSTAIRS FEATURES 2 WALK IN CLOSETS, BALCONY OVERLOOKING THE LAKE, WHIRLPOOL TUB, SEPARATE SHOWER. 1 GUEST BEDROOM SUIT IS DOWNSTAIRS. ORGANIZED CLOSETS. FRESHLY PAINTED OUTSIDE AND INSIDE. Furniture is negotiable.
Location
State FL
County Broward County
Community Heron Bay
Area 3614
Direction CORAL RIDGE DR TO HERON BAY NORTH ENTRANCE.
Interior
Interior Features Bedroom on Main Level, Breakfast Area, Closet Cabinetry, Dining Area, Separate/Formal Dining Room, High Ceilings, Kitchen Island, Upper Level Master, Walk-In Closet(s)
Heating Central, Electric
Cooling Central Air, Electric
Flooring Carpet, Tile, Wood
Furnishings Negotiable
Window Features Blinds,Drapes
Appliance Built-In Oven, Dryer, Dishwasher, Electric Range, Electric Water Heater, Disposal, Microwave, Refrigerator, Washer
Exterior
Exterior Feature Balcony, Patio, Room For Pool, Storm/Security Shutters
Garage Attached
Garage Spaces 2.0
Pool None
Community Features Clubhouse, Fitness, Golf, Golf Course Community
Waterfront No
View Y/N Yes
View Garden, Lake
Roof Type Spanish Tile
Porch Balcony, Open, Patio
Garage Yes
Building
Lot Description Sprinklers Automatic, Sprinkler System, < 1/4 Acre
Faces North
Story 2
Sewer Public Sewer
Water Public
Architectural Style Detached, Two Story
Level or Stories Two
Structure Type Block
Construction Status New Construction
Schools
Elementary Schools Heron Heights
Middle Schools Westglades
High Schools Stoneman;Dougls
Others
Pets Allowed No Pet Restrictions, Yes
HOA Fee Include Common Areas,Maintenance Structure,Recreation Facilities
Senior Community No
Tax ID 474132021060
Security Features Smoke Detector(s)
Acceptable Financing Cash, Conventional
Listing Terms Cash, Conventional
Financing Cash
Special Listing Condition Listed As-Is
Pets Description No Pet Restrictions, Yes
Read Less Info
Want to know what your home might be worth? Contact us for a FREE valuation!

Our team is ready to help you sell your home for the highest possible price ASAP
Bought with Cooperative Real Estate Team

"Molly's job is to find and attract mastery-based agents to the office, protect the culture, and make sure everyone is happy! "







