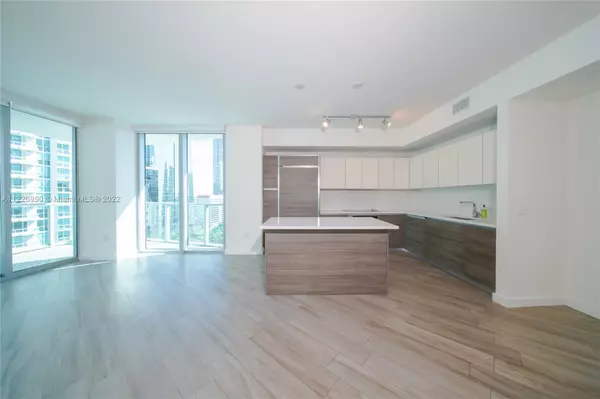$680,000
$695,000
2.2%For more information regarding the value of a property, please contact us for a free consultation.
2 Beds
2 Baths
1,167 SqFt
SOLD DATE : 08/18/2022
Key Details
Sold Price $680,000
Property Type Condo
Sub Type Condominium
Listing Status Sold
Purchase Type For Sale
Square Footage 1,167 sqft
Price per Sqft $582
Subdivision 1100 Millecento Residence
MLS Listing ID A11226990
Sold Date 08/18/22
Style High Rise,Split-Level
Bedrooms 2
Full Baths 2
Construction Status New Construction
HOA Fees $794/mo
HOA Y/N Yes
Year Built 2015
Annual Tax Amount $6,784
Tax Year 2022
Contingent No Contingencies
Property Description
Best 2 bed/2 bath South East corner unit at Millecento! This 2015 condo created by Carlos Ott and designed by Pininfarina features a spacious floor-plan, beautiful porcelain floors, custom closets & blackout shades, open skyline views with lots of natural light, impact-resistant windows and doors, a large balcony and Italian cabinetry. 1 Assigned Parking on 2nd floor & 1 large air-conditioned storage unit included! Resort-Style Amenities include a rooftop pool, larger pool on the 9th Floor, Fitness Center, Kids Room, Club Room with Billiards table and room to entertain, theatre, and sauna. Enjoy the Brickell lifestyle - centrally located to restaurants, shops, supermarkets, Mary Brickell Village, Brickell City Centre, Metrorail & Metromover. Building has reserves!
Location
State FL
County Miami-dade County
Community 1100 Millecento Residence
Area 41
Interior
Interior Features Breakfast Bar, Bedroom on Main Level, First Floor Entry, Living/Dining Room, Main Level Master, Separate Shower
Heating Central, Electric
Cooling Central Air, Electric
Flooring Ceramic Tile
Window Features Blinds,Impact Glass
Appliance Dryer, Dishwasher, Electric Range, Ice Maker, Microwave, Refrigerator, Washer
Exterior
Exterior Feature Balcony, Security/High Impact Doors
Parking Features Attached
Garage Spaces 1.0
Pool Association
Amenities Available Billiard Room, Clubhouse, Fitness Center, Playground, Pool, Sauna, Trash, Elevator(s)
View City
Porch Balcony, Open
Garage Yes
Building
Faces Southeast
Architectural Style High Rise, Split-Level
Level or Stories Multi/Split
Structure Type Block
Construction Status New Construction
Schools
Elementary Schools Southside
Middle Schools Shenandoah
High Schools Washington; Brooker T
Others
Pets Allowed No Pet Restrictions, Yes
HOA Fee Include Amenities,Common Areas,Internet,Maintenance Structure,Sewer,Trash,Water
Senior Community No
Tax ID 01-41-38-152-0130
Security Features Smoke Detector(s)
Acceptable Financing Cash, Conventional
Listing Terms Cash, Conventional
Financing Cash
Special Listing Condition Listed As-Is
Pets Allowed No Pet Restrictions, Yes
Read Less Info
Want to know what your home might be worth? Contact us for a FREE valuation!

Our team is ready to help you sell your home for the highest possible price ASAP
Bought with Douglas Elliman
"Molly's job is to find and attract mastery-based agents to the office, protect the culture, and make sure everyone is happy! "







