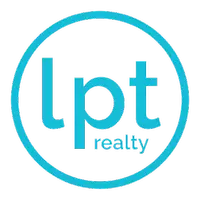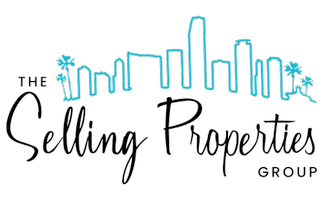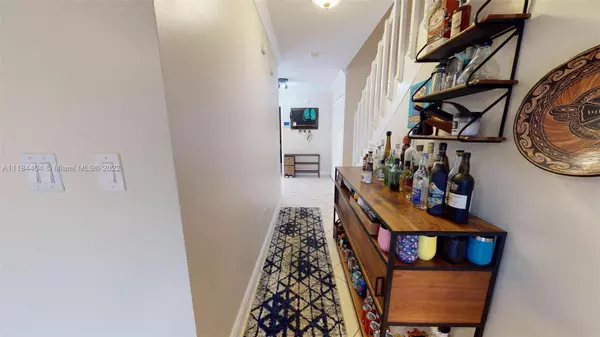$360,000
$373,000
3.5%For more information regarding the value of a property, please contact us for a free consultation.
3 Beds
3 Baths
1,232 SqFt
SOLD DATE : 05/17/2022
Key Details
Sold Price $360,000
Property Type Townhouse
Sub Type Townhouse
Listing Status Sold
Purchase Type For Sale
Square Footage 1,232 sqft
Price per Sqft $292
Subdivision Townhomes Of Monterey
MLS Listing ID A11184404
Sold Date 05/17/22
Bedrooms 3
Full Baths 2
Half Baths 1
Construction Status Effective Year Built
HOA Fees $170/mo
HOA Y/N Yes
Year Built 1985
Annual Tax Amount $2,403
Tax Year 2021
Contingent No Contingencies
Property Description
Fall in love with this incredible must see (Townhomes of Monterey). Upon entering you will feel right at home in this amazing 3/2.5 unit located within a tranquil community. Renovated; stainless steel appliances, granite counters, ceiling fans, Ring doorbell, updated baths, crown molding throughout. Garage was professionally converted into a bedroom . Larger than tax roll. Lots of closet space, storage under stairs. The included blinds will give you privacy. Patio area is completely screened in, and since there are no back neighbors, you can peacefully enjoy a cup of coffee or wine. Smart Nest controlled A/C unit to keep you cool, full size laundry unit. Low HOA dues of $170/mo. Great location near major hwys and Aventura Mall. Will not last. Buyer must show Pre-Approval prior to viewing.
Location
State FL
County Miami-dade County
Community Townhomes Of Monterey
Area 12
Direction Ives Dairy Rd. to NE 12th Ave. North past horse farm. Entry on the left before the traffic light.
Interior
Interior Features Breakfast Bar, Bedroom on Main Level, Eat-in Kitchen, First Floor Entry, Living/Dining Room, Split Bedrooms, Upper Level Master, Walk-In Closet(s)
Heating Central, Electric
Cooling Central Air, Ceiling Fan(s), Electric
Flooring Ceramic Tile, Tile, Vinyl
Equipment Satellite Dish
Window Features Blinds,Impact Glass
Appliance Dryer, Dishwasher, Electric Range, Electric Water Heater, Disposal, Ice Maker, Microwave, Refrigerator, Washer
Laundry Washer Hookup, Dryer Hookup
Exterior
Exterior Feature Balcony, Fence, Patio
Parking Features Attached
Pool Association
Utilities Available Cable Available
Amenities Available Clubhouse, Pool
View Y/N No
View None
Porch Balcony, Patio, Screened
Garage No
Building
Structure Type Block
Construction Status Effective Year Built
Schools
Elementary Schools Air Base
Middle Schools Highland Oaks
High Schools Michael Krop
Others
Pets Allowed Conditional, Yes
HOA Fee Include Common Areas,Maintenance Grounds,Maintenance Structure,Pool(s),Sewer,Trash
Senior Community No
Tax ID 30-12-32-021-0260
Security Features Security System Owned,Smoke Detector(s)
Acceptable Financing Cash, Conventional, FHA
Listing Terms Cash, Conventional, FHA
Financing VA
Special Listing Condition Listed As-Is
Pets Allowed Conditional, Yes
Read Less Info
Want to know what your home might be worth? Contact us for a FREE valuation!

Our team is ready to help you sell your home for the highest possible price ASAP
Bought with Elite Realty Partners, Inc.

"Molly's job is to find and attract mastery-based agents to the office, protect the culture, and make sure everyone is happy! "







