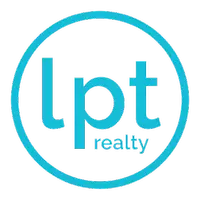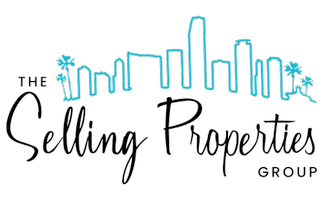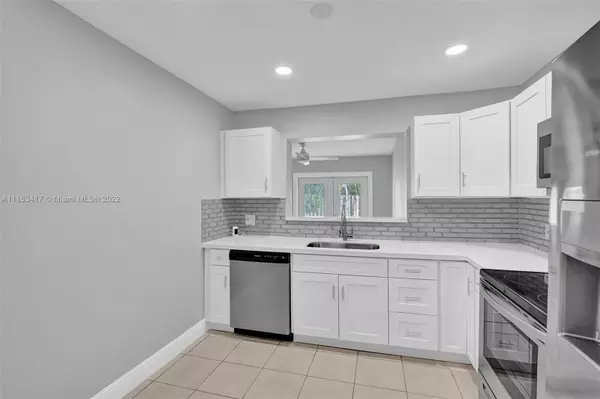$475,000
$489,900
3.0%For more information regarding the value of a property, please contact us for a free consultation.
3 Beds
2 Baths
1,527 SqFt
SOLD DATE : 04/26/2022
Key Details
Sold Price $475,000
Property Type Single Family Home
Sub Type Single Family Residence
Listing Status Sold
Purchase Type For Sale
Square Footage 1,527 sqft
Price per Sqft $311
Subdivision Sunrise Golf Village Sec
MLS Listing ID A11163417
Sold Date 04/26/22
Style Detached,Ranch
Bedrooms 3
Full Baths 2
Construction Status Resale
HOA Y/N No
Year Built 1984
Annual Tax Amount $5,894
Tax Year 2021
Contingent Pending Inspections
Lot Size 6,000 Sqft
Property Description
3/2 NEWLY RENOVATED HOME LOCATED IN THE HEART OF SUNRISE IN THE SOUGHT-AFTER COMMUNITY OF SUNRISE GOLF VILLAGE. NEW SHINGLE ROOF, NEW WOOD SOFT CLOSE SHAKER KITCHEN CABINETS, NEW SS APPLIANCES, GLASS SUBWAY MOSAIC TILE & QUARTZ COUNTERTOPS. NEW EXTERIOR & INTERIOR PAINT, LED LIGHTS, BASEBOARDS, 5 REMOTE CONTROL CEILING FANS, OUTLETS & SWITCHES. RENOVATED MASTER & GUEST BATHROOMS. NEW VINYL FLOORING LOCATED IN THE FAMILY ROOM, GUEST & MASTER BATHROOMS. NEW INTERIOR & CLOSET DOORS, WINDOW TREATMENTS & REAR FRENCH DOOR. THE MASTER BATHROM FEATURES A NEW BLUETOOTH SPEAKER EXHAUST FAN. NEW GOOGLE NEST THERMOSTAT. UTILITY & STORAGE WORK SHED ATTACHED TO THE REAR OF THE HOME.
Location
State FL
County Broward County
Community Sunrise Golf Village Sec
Area 3840
Interior
Interior Features Bedroom on Main Level, First Floor Entry, Main Level Master, Workshop
Heating Electric
Cooling Ceiling Fan(s), Electric
Flooring Tile, Vinyl
Appliance Dryer, Dishwasher, Electric Range, Disposal, Gas Water Heater, Ice Maker, Microwave, Refrigerator
Exterior
Exterior Feature Fence
Pool None
View Y/N No
View None
Roof Type Shingle
Garage No
Building
Lot Description < 1/4 Acre
Faces West
Sewer Public Sewer
Water Public
Architectural Style Detached, Ranch
Structure Type Block
Construction Status Resale
Schools
Elementary Schools Sandpiper
Middle Schools Western Pines Community Middle
High Schools Piper
Others
Senior Community No
Tax ID 494024112820
Acceptable Financing Cash, Conventional, FHA, VA Loan
Listing Terms Cash, Conventional, FHA, VA Loan
Financing Conventional
Read Less Info
Want to know what your home might be worth? Contact us for a FREE valuation!

Our team is ready to help you sell your home for the highest possible price ASAP
Bought with Blue View Real Estate

"Molly's job is to find and attract mastery-based agents to the office, protect the culture, and make sure everyone is happy! "







