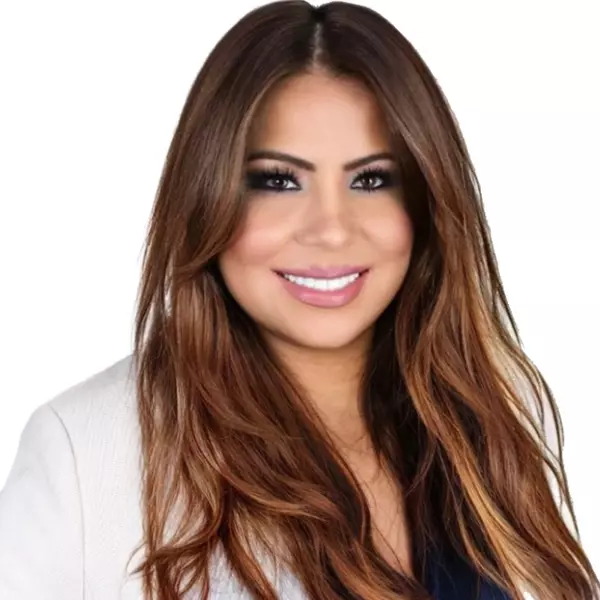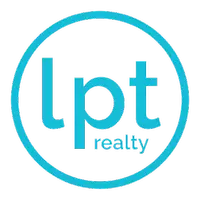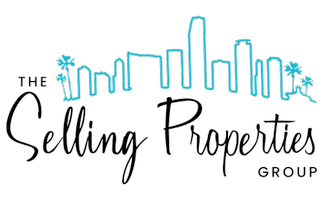$600,000
$578,900
3.6%For more information regarding the value of a property, please contact us for a free consultation.
4 Beds
3 Baths
2,693 SqFt
SOLD DATE : 02/28/2022
Key Details
Sold Price $600,000
Property Type Single Family Home
Sub Type Single Family Residence
Listing Status Sold
Purchase Type For Sale
Square Footage 2,693 sqft
Price per Sqft $222
Subdivision Madison Green
MLS Listing ID A11149090
Sold Date 02/28/22
Style Detached,Mediterranean,Two Story
Bedrooms 4
Full Baths 2
Half Baths 1
Construction Status Resale
HOA Fees $153/qua
HOA Y/N Yes
Year Built 2003
Annual Tax Amount $4,300
Tax Year 2020
Contingent No Contingencies
Lot Size 5,056 Sqft
Property Description
This 5 bedroom, 2.5 bathroom home welcomes you with poolside views! The entrance guides you into an open living space beaming with natural light and flowing effortlessly into the dining area. Nearby, your eat-in kitchen features an abundance of cabinetry, a brilliant backsplash, and a wealth of sparkling stone countertop and bar space ready to take you through your every meal! Upstairs, the primary bedroom greets you with room to unwind and includes a generous en suite bathroom outfitted with a dual sink vanity. The subject property also features a covered patio overlooking a picturesque pool perfect for entertaining. Situated between multiple main thoroughfares, you will have easy access to all this community has to offer!
Location
State FL
County Palm Beach County
Community Madison Green
Area 5530
Direction Please use GPS
Interior
Interior Features French Door(s)/Atrium Door(s), First Floor Entry, Garden Tub/Roman Tub, Kitchen Island, Pantry, Upper Level Master, Vaulted Ceiling(s), Walk-In Closet(s), Loft
Heating Central
Cooling Central Air, Ceiling Fan(s)
Flooring Carpet, Ceramic Tile
Furnishings Unfurnished
Appliance Dishwasher, Electric Range, Microwave
Exterior
Exterior Feature Patio
Parking Features Attached
Garage Spaces 2.0
Pool In Ground, Pool
Community Features Clubhouse, Sidewalks
View Y/N No
View None
Roof Type Spanish Tile
Porch Patio
Garage Yes
Building
Lot Description < 1/4 Acre
Faces North
Story 2
Sewer Public Sewer
Water Public
Architectural Style Detached, Mediterranean, Two Story
Level or Stories Two
Structure Type Block
Construction Status Resale
Schools
Elementary Schools Royal Palm
Middle Schools Crestwood Community Middle
High Schools Royal Palm Beach
Others
Pets Allowed Conditional, Yes
Senior Community No
Tax ID 72414322010000910
Acceptable Financing Cash, Conventional, VA Loan
Listing Terms Cash, Conventional, VA Loan
Financing VA
Pets Allowed Conditional, Yes
Read Less Info
Want to know what your home might be worth? Contact us for a FREE valuation!

Our team is ready to help you sell your home for the highest possible price ASAP
Bought with Sandhill Realty Group

"Molly's job is to find and attract mastery-based agents to the office, protect the culture, and make sure everyone is happy! "


