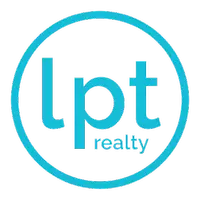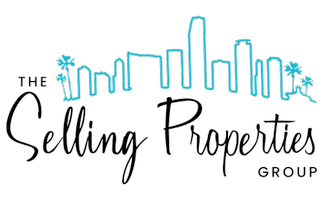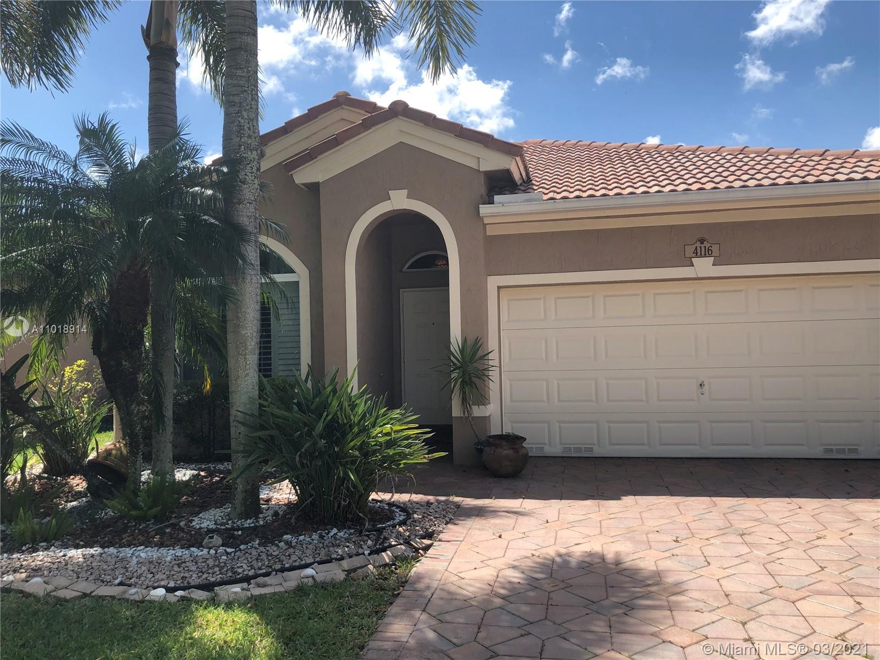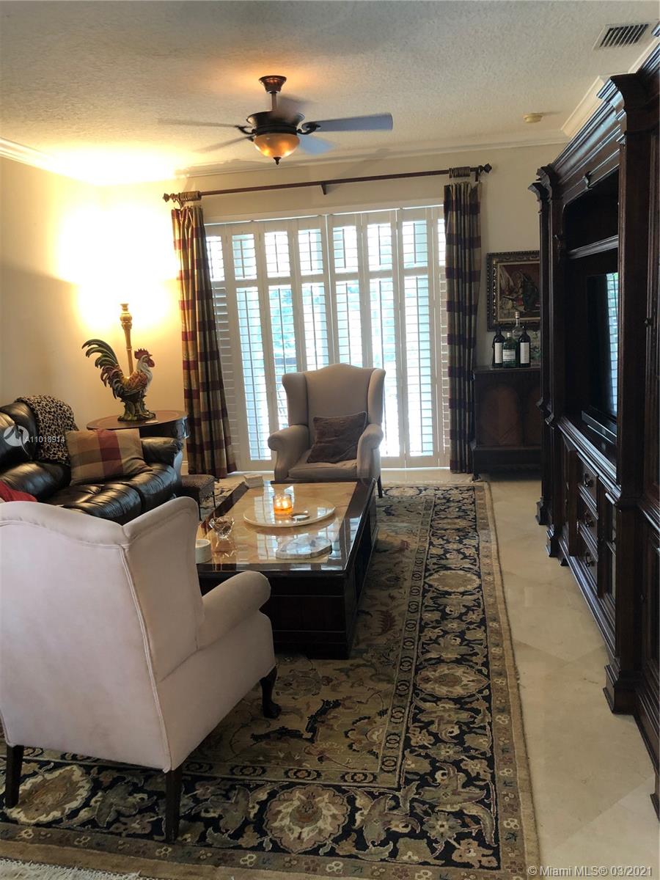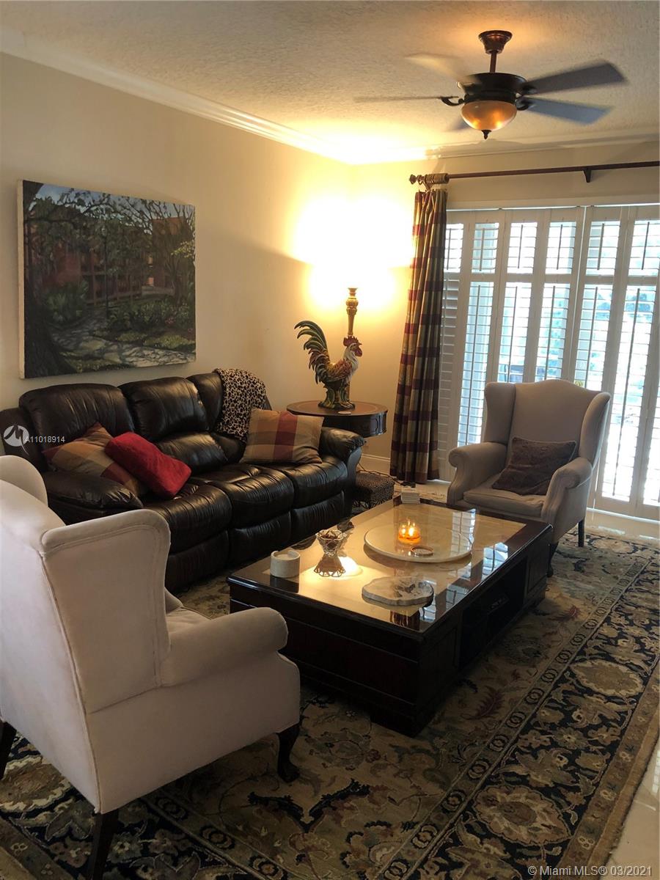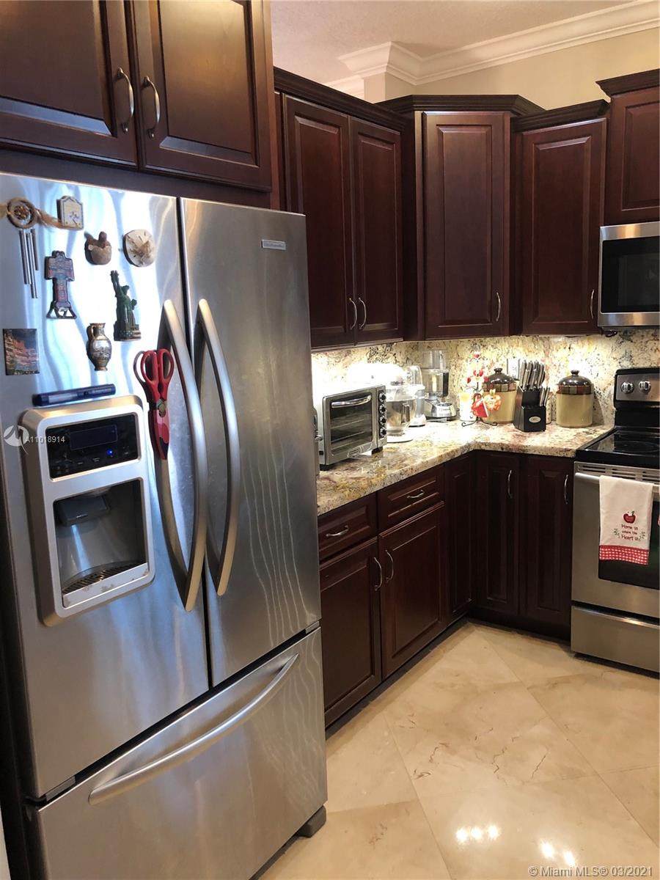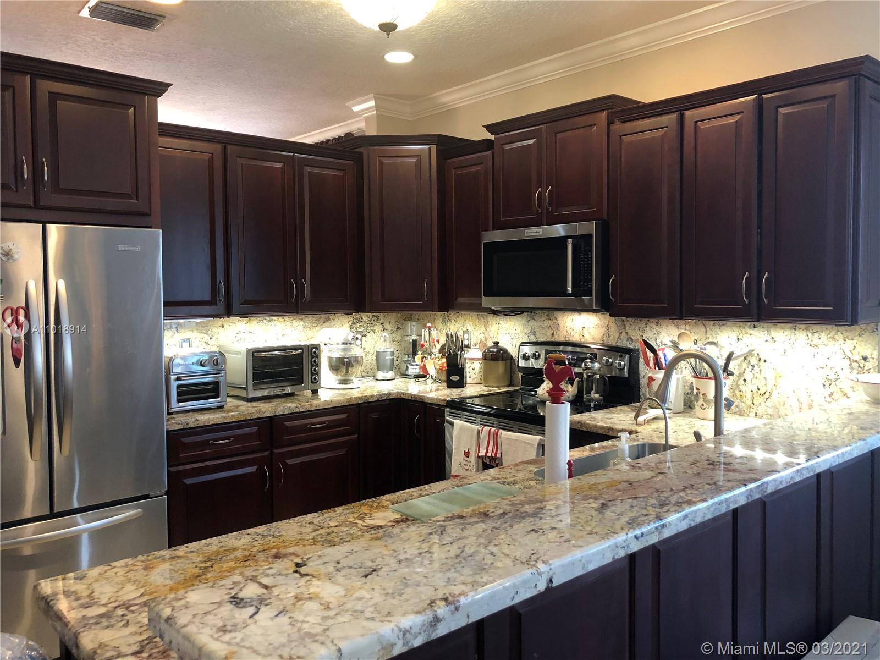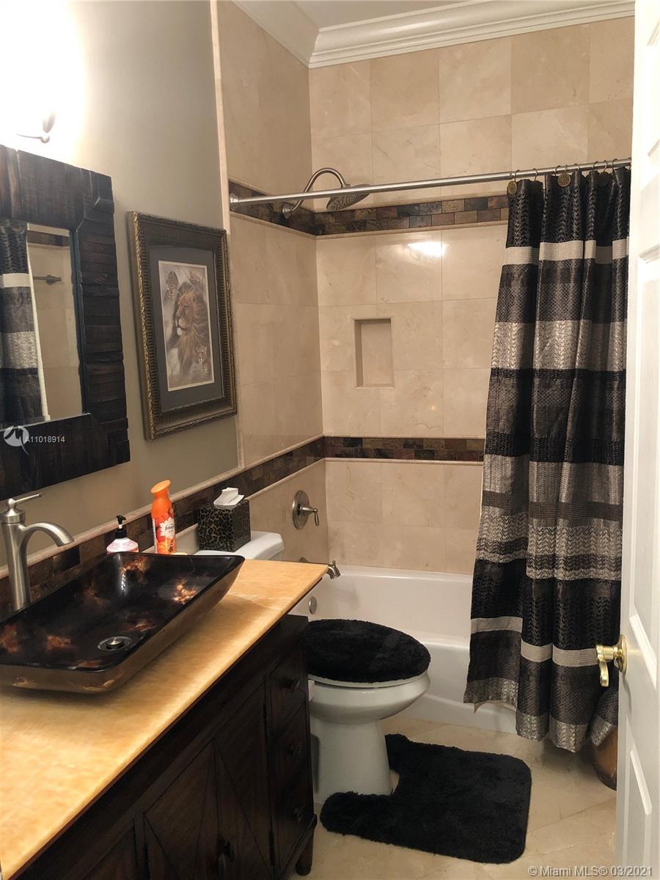$425,000
$455,000
6.6%For more information regarding the value of a property, please contact us for a free consultation.
3 Beds
2 Baths
1,737 SqFt
SOLD DATE : 05/17/2021
Key Details
Sold Price $425,000
Property Type Single Family Home
Sub Type Single Family Residence
Listing Status Sold
Purchase Type For Sale
Square Footage 1,737 sqft
Price per Sqft $244
Subdivision Banyan Trails
MLS Listing ID A11018914
Sold Date 05/17/21
Style Detached,One Story
Bedrooms 3
Full Baths 2
Construction Status Resale
HOA Fees $136/qua
HOA Y/N Yes
Year Built 2001
Annual Tax Amount $4,065
Tax Year 2020
Contingent Pending Inspections
Lot Size 7,135 Sqft
Property Description
Fabulous 3 bedroom, 2 bath home in a most sought out community. This home has it all. Beautiful updated kitchen with granite countertops and stainless steel appliances. Rescreened patio 2019, new dryer 2015, new washer 2020, new microwave 2019, new gutters 2019, new Trane AC 2011, painted 2012, Alarm connected to police, Ring, updated Master bath 2012, updated 2nd bathroom 2017, cherry engineered wood in all bedrooms 2010, marble flooring 2015, all windows and doors replaced with impact glass 2014, window and patio doors are frosted for privacy, stunning wooden plantation shutters throughout the house 2015, Closet organizer in master closet 2020, brand new garbage disposal 2020. Owner has nurtured her home. 2 community pools, clubhouse, exercise room, and a play area. Move right in.
Location
State FL
County Broward County
Community Banyan Trails
Area 3513
Direction From 195 , West on Sample road, North on Lyons road, East on Wiles road, North on NW 39th avenue, West on Banyan Trails Drive, and South on Oxbow Drive .
Interior
Interior Features Breakfast Bar, Bedroom on Main Level, Breakfast Area, Closet Cabinetry, Eat-in Kitchen, First Floor Entry, Handicap Access, Living/Dining Room, Custom Mirrors, Main Level Master, Walk-In Closet(s)
Heating Central, Electric
Cooling Central Air, Ceiling Fan(s), Electric
Flooring Marble, Wood
Window Features Blinds,Drapes,Impact Glass,Plantation Shutters
Appliance Dryer, Dishwasher, Disposal, Trash Compactor
Exterior
Exterior Feature Patio, Room For Pool
Garage Attached
Garage Spaces 2.0
Pool None, Community
Community Features Clubhouse, Fitness, Game Room, Pool, Tennis Court(s)
Waterfront No
View Other
Roof Type Barrel
Porch Patio
Garage Yes
Building
Lot Description Sprinklers Automatic, < 1/4 Acre
Faces Northeast
Story 1
Sewer Public Sewer
Water Public
Architectural Style Detached, One Story
Structure Type Block
Construction Status Resale
Schools
Elementary Schools Winston Park
Middle Schools Lyons Creek
High Schools Monarch
Others
Senior Community No
Tax ID 484208102610
Acceptable Financing Cash, Conventional
Listing Terms Cash, Conventional
Financing Conventional
Special Listing Condition Listed As-Is
Read Less Info
Want to know what your home might be worth? Contact us for a FREE valuation!

Our team is ready to help you sell your home for the highest possible price ASAP
Bought with EXP Realty LLC

"Molly's job is to find and attract mastery-based agents to the office, protect the culture, and make sure everyone is happy! "
