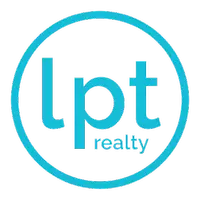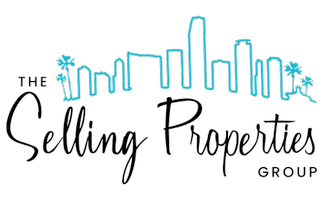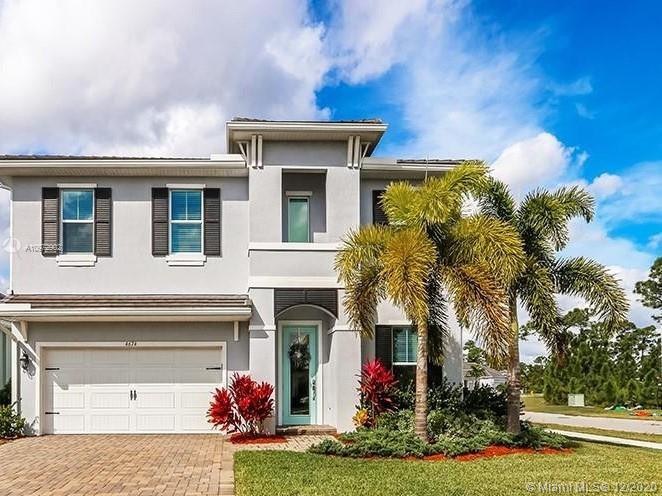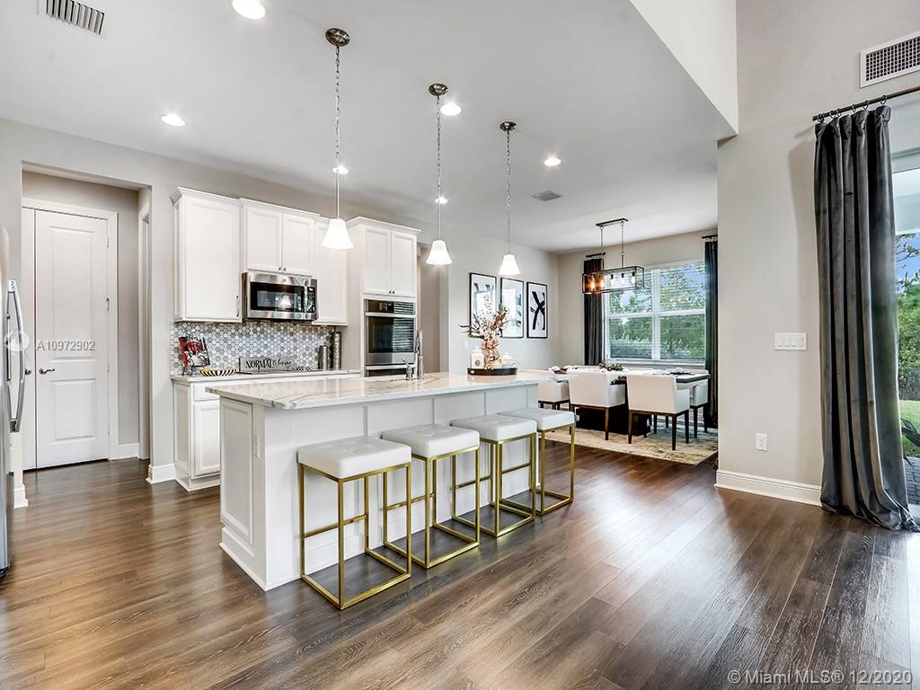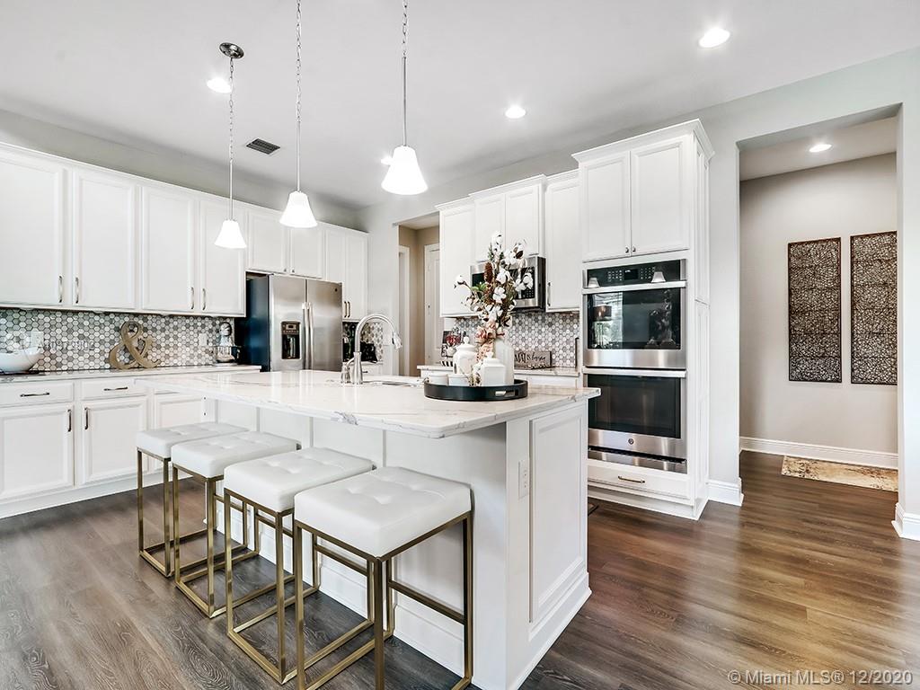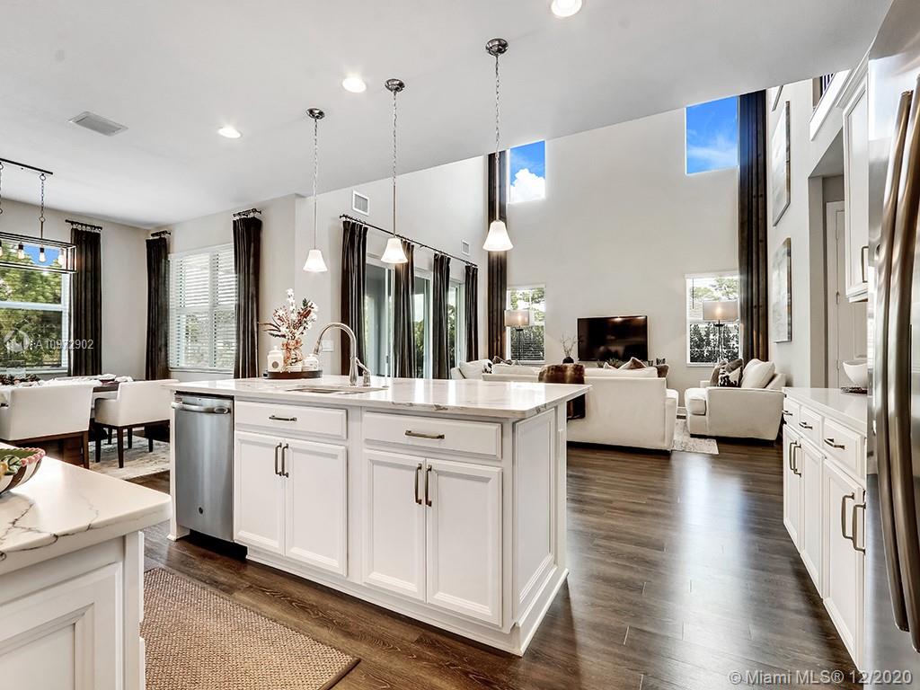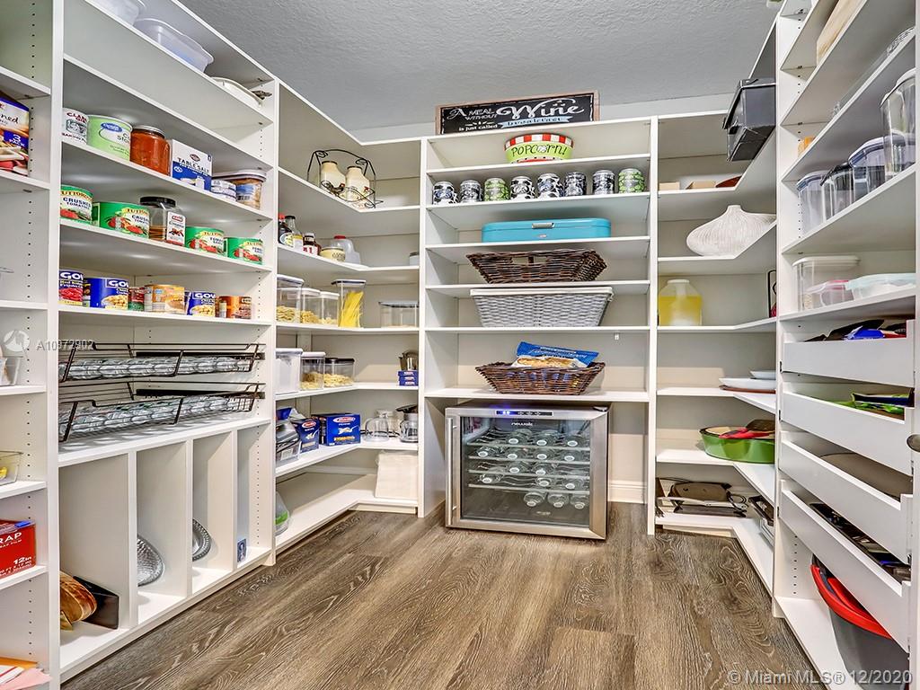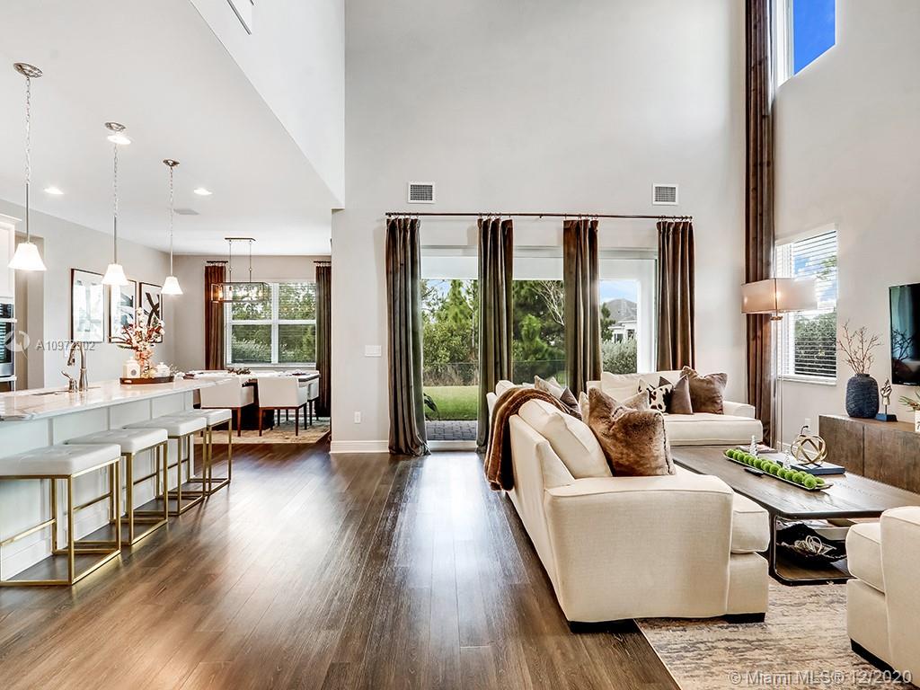$592,500
$599,990
1.2%For more information regarding the value of a property, please contact us for a free consultation.
4 Beds
3 Baths
2,932 SqFt
SOLD DATE : 02/17/2021
Key Details
Sold Price $592,500
Property Type Single Family Home
Sub Type Single Family Residence
Listing Status Sold
Purchase Type For Sale
Square Footage 2,932 sqft
Price per Sqft $202
Subdivision Banyan Bay Pud Phase 1
MLS Listing ID A10972902
Sold Date 02/17/21
Style Detached,Two Story
Bedrooms 4
Full Baths 2
Half Baths 1
Construction Status Resale
HOA Fees $195/mo
HOA Y/N Yes
Year Built 2019
Annual Tax Amount $8,241
Tax Year 2020
Contingent 3rd Party Approval
Lot Size 8,076 Sqft
Property Description
Come home to a 2019 built home w/upgrades throughout! Quartz, Double Ovens, Large Pantry w/Custom Built Ins, Island Pendant Lighting, Crown Molding on cabinetry. Extra Hi-hats, Upgraded Glass Front Door, High End Flooring & Tile, Upgraded carpet & padding, Volume Ceilings, Custom Hardware, Crown Molding, Custom Paint, HUGE Master Bedroom w/ his and hers walk-in closets. Luxurious Master Walk In Shower w/Corner Seat. Extra Windows -DR & Great Rm.Upgraded Triple Sliding Glass Door. Laundry Room EXTRA cabinets .Bedroom 2 w/ walkin closet.Fenced In & Landscaped Corner Preserve Lot Relax & enjoy Unbelievable Evening Sunsets from your covered patio. Fabric Window Treatments&Washer/Dryer do not convey. BUYER PAYS DOC STAMPS and TITLE. One time CAP CONTR of $585.
Location
State FL
County Martin County
Community Banyan Bay Pud Phase 1
Area 6070
Direction Easy Access to Banyan Bay from I-95 Exit 101- Kanner Highway, Banyan is located at the corner of Kanner Highway and Pomeroy. Enter Banyan Bay, take a right on Millbrook and left onto Briarwood. Corner house on the right.
Interior
Interior Features Breakfast Bar, Built-in Features, Closet Cabinetry, Dining Area, Separate/Formal Dining Room, First Floor Entry, High Ceilings, Upper Level Master, Walk-In Closet(s)
Heating Central, Electric
Cooling Central Air, Electric
Flooring Carpet, Ceramic Tile, Other, Tile
Furnishings Unfurnished
Window Features Blinds,Impact Glass
Appliance Built-In Oven, Dishwasher, Electric Range, Electric Water Heater, Disposal, Ice Maker, Microwave, Refrigerator, Self Cleaning Oven
Laundry Laundry Tub
Exterior
Exterior Feature Security/High Impact Doors
Parking Features Attached
Garage Spaces 2.0
Pool None, Community
Community Features Clubhouse, Fitness, Pool
Utilities Available Cable Available
View Garden
Roof Type Flat,Tile
Porch Glass Enclosed, Porch
Garage Yes
Building
Lot Description < 1/4 Acre
Faces East
Story 2
Sewer Public Sewer
Water Public
Architectural Style Detached, Two Story
Level or Stories Two
Structure Type Block
Construction Status Resale
Schools
High Schools Martin County High
Others
Pets Allowed Conditional, Yes
Senior Community No
Tax ID 413841008000003500
Acceptable Financing Cash, Conventional, FHA
Listing Terms Cash, Conventional, FHA
Financing Conventional
Pets Allowed Conditional, Yes
Read Less Info
Want to know what your home might be worth? Contact us for a FREE valuation!
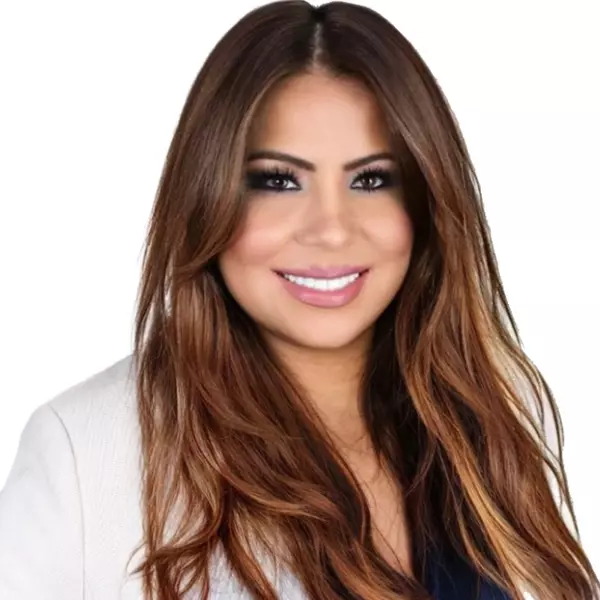
Our team is ready to help you sell your home for the highest possible price ASAP
Bought with The Keyes Company - Jensen Beach

"Molly's job is to find and attract mastery-based agents to the office, protect the culture, and make sure everyone is happy! "
