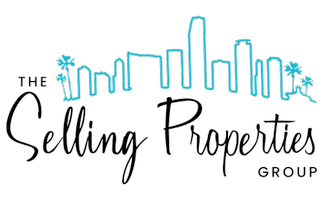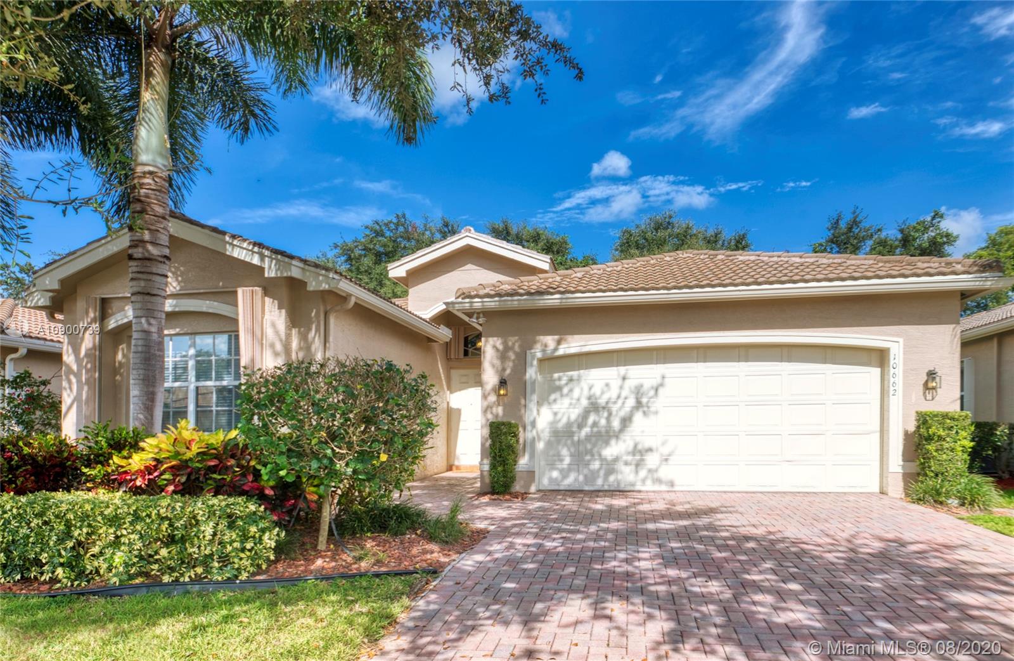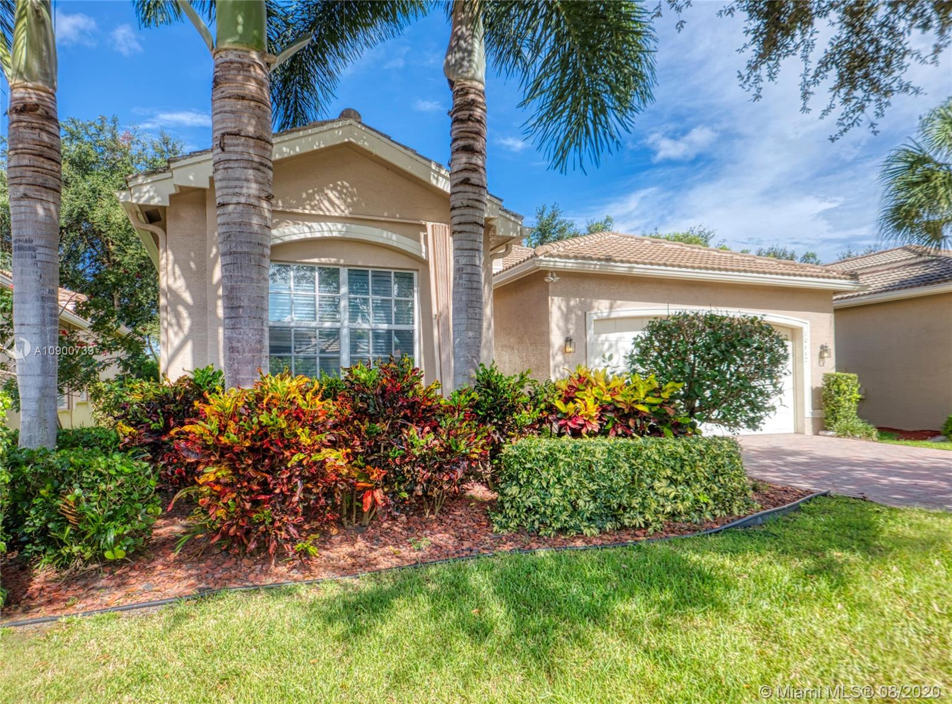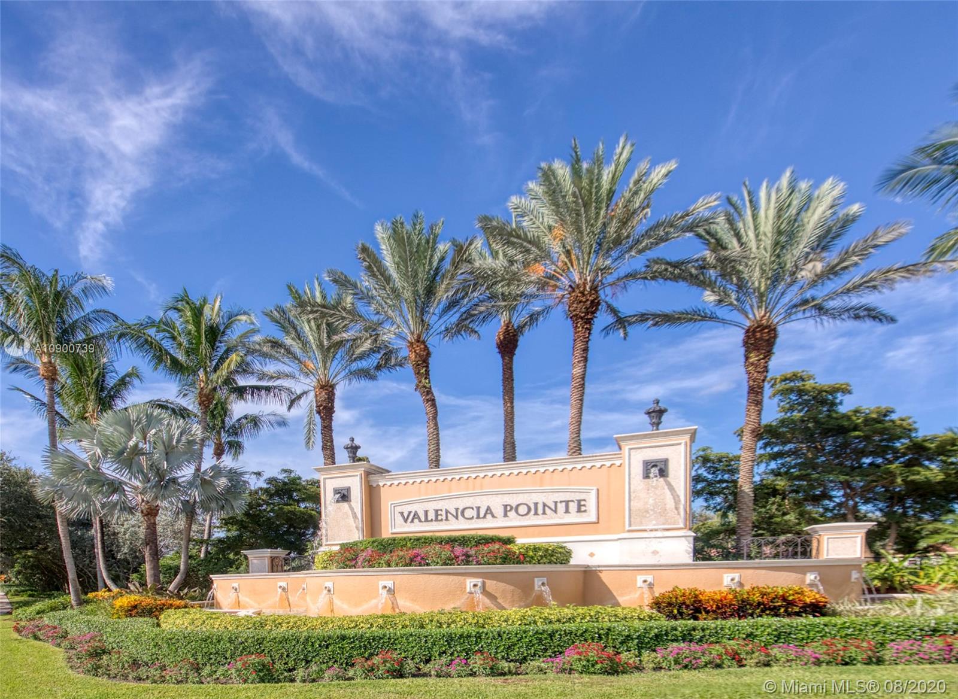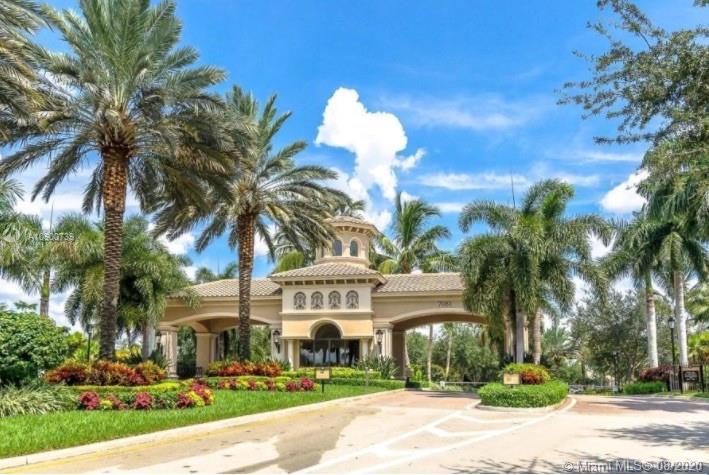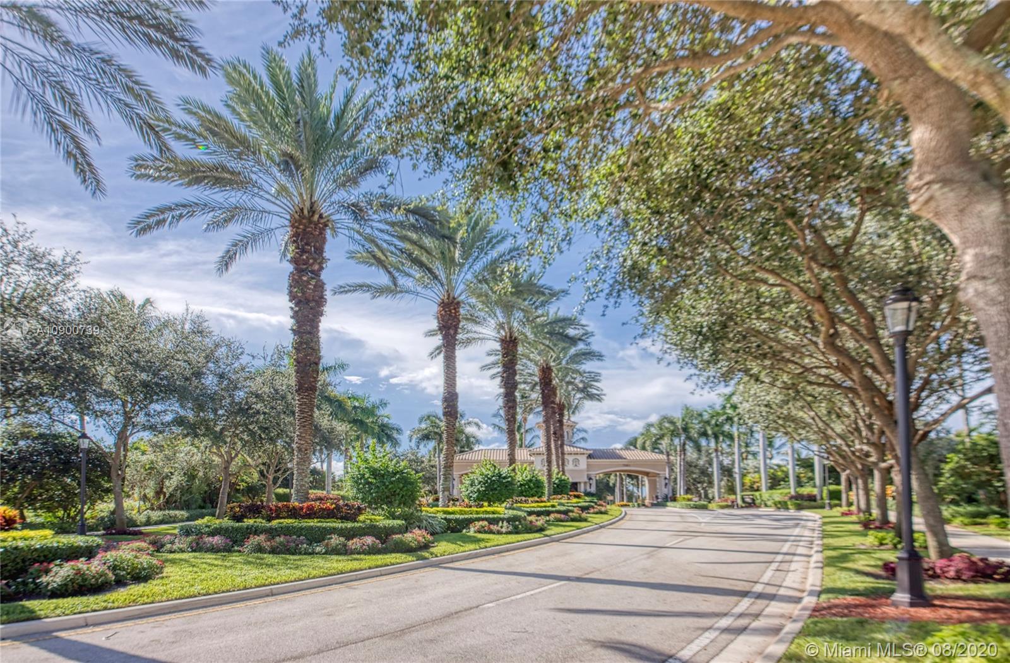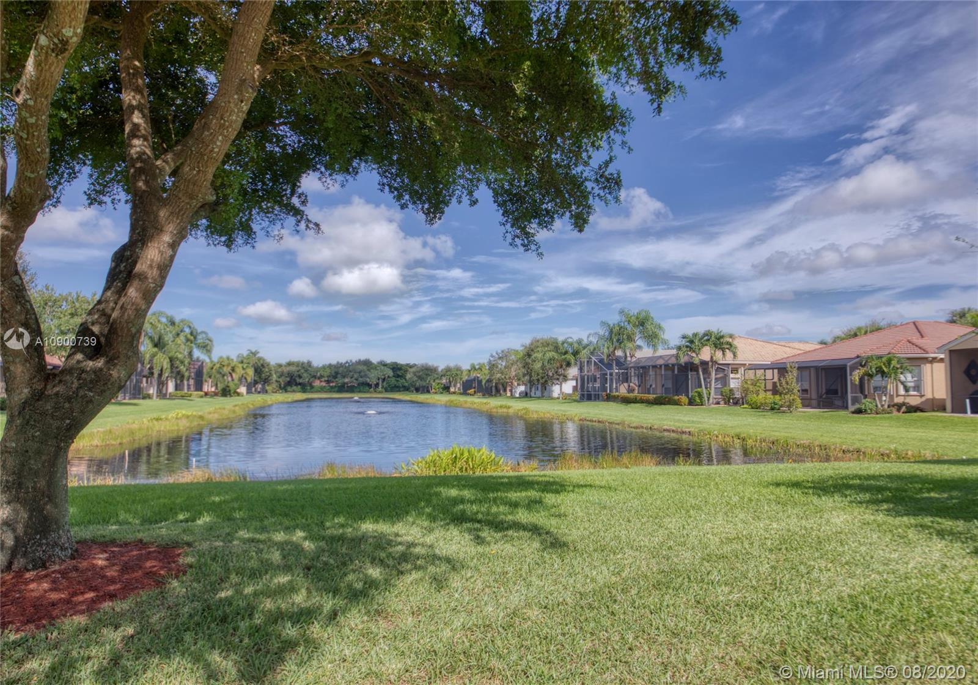$417,000
$417,000
For more information regarding the value of a property, please contact us for a free consultation.
3 Beds
3 Baths
2,210 SqFt
SOLD DATE : 11/09/2020
Key Details
Sold Price $417,000
Property Type Single Family Home
Sub Type Single Family Residence
Listing Status Sold
Purchase Type For Sale
Square Footage 2,210 sqft
Price per Sqft $188
Subdivision Valencia Pointe 3
MLS Listing ID A10900739
Sold Date 11/09/20
Style Detached,One Story
Bedrooms 3
Full Baths 2
Half Baths 1
Construction Status Resale
HOA Fees $600/qua
HOA Y/N Yes
Year Built 2009
Annual Tax Amount $5,400
Tax Year 2019
Contingent Sale Of Other Property
Lot Size 5,561 Sqft
Property Description
This is the home you’ve been waiting for in desirable Valencia Pointe. Beautifully finished "Atlantic Grand" Model Home with Open Concept, Volume Ceilings. Spacious & Impeccably kept 3/2.5 Bath. 2 Car Garage. Upgraded Kitchen with Granite Countertops, Stainless Appliances. Eat-In Kitchen, Formal Dining Room & Snack bar. Den/Office/Bedroom. Master Suite has 2 Large Walk-In Closets. Screened-In Back Patio. Accordion Shutters. Valencia Pointe is a highly sought after ''Lifestyle'' Community where you buy Luxury. Elegant Clubhouse, Amenities, Walking/Resistance Pool, Spa, Tennis, Pickleball, Business Center, Cafe/Restaurant, Fitness Center & Billiards. Association states 55+ community, Pet-Friendly, Close to the Shopping Center. Do Not Miss this Opportunity!
Location
State FL
County Palm Beach County
Community Valencia Pointe 3
Area 4610
Direction Woolbright Road West of Jog to Valencia Pointe.
Interior
Interior Features Breakfast Bar, Bedroom on Main Level, Breakfast Area, Closet Cabinetry, Dining Area, Separate/Formal Dining Room, Eat-in Kitchen, First Floor Entry, Garden Tub/Roman Tub, High Ceilings, Living/Dining Room, Walk-In Closet(s)
Heating Central, Electric
Cooling Central Air, Ceiling Fan(s), Electric
Flooring Carpet, Tile
Window Features Drapes
Appliance Dishwasher, Electric Range, Electric Water Heater, Freezer, Disposal, Ice Maker, Microwave, Refrigerator, Self Cleaning Oven
Laundry Washer Hookup, Dryer Hookup, Laundry Tub
Exterior
Exterior Feature Patio, Storm/Security Shutters
Garage Spaces 2.0
Pool None, Community
Community Features Clubhouse, Fitness, Game Room, Gated, Property Manager On-Site, Pool, Sidewalks, Tennis Court(s)
Utilities Available Cable Available
View Garden
Roof Type Barrel
Porch Patio
Garage Yes
Building
Lot Description Sprinklers Automatic, < 1/4 Acre
Faces West
Story 1
Sewer Public Sewer
Water Public
Architectural Style Detached, One Story
Structure Type Block
Construction Status Resale
Others
Pets Allowed No Pet Restrictions, Yes
HOA Fee Include Common Areas,Cable TV,Maintenance Grounds,Maintenance Structure,Security,Trash
Senior Community Yes
Tax ID 00424527230002300
Security Features Security System Leased,Gated Community,Smoke Detector(s)
Acceptable Financing Cash, Conventional
Listing Terms Cash, Conventional
Financing Cash
Special Listing Condition Listed As-Is
Pets Allowed No Pet Restrictions, Yes
Read Less Info
Want to know what your home might be worth? Contact us for a FREE valuation!
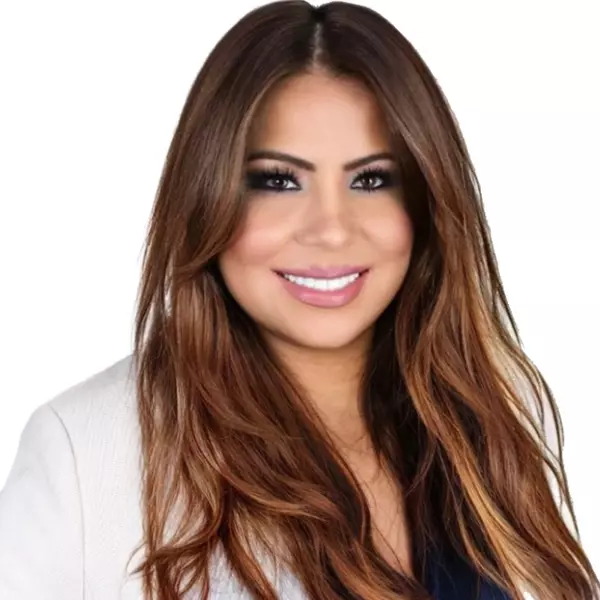
Our team is ready to help you sell your home for the highest possible price ASAP
Bought with Coldwell Banker Realty

"Molly's job is to find and attract mastery-based agents to the office, protect the culture, and make sure everyone is happy! "

