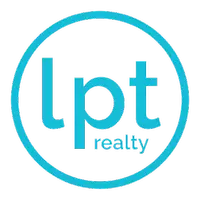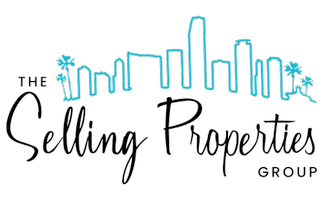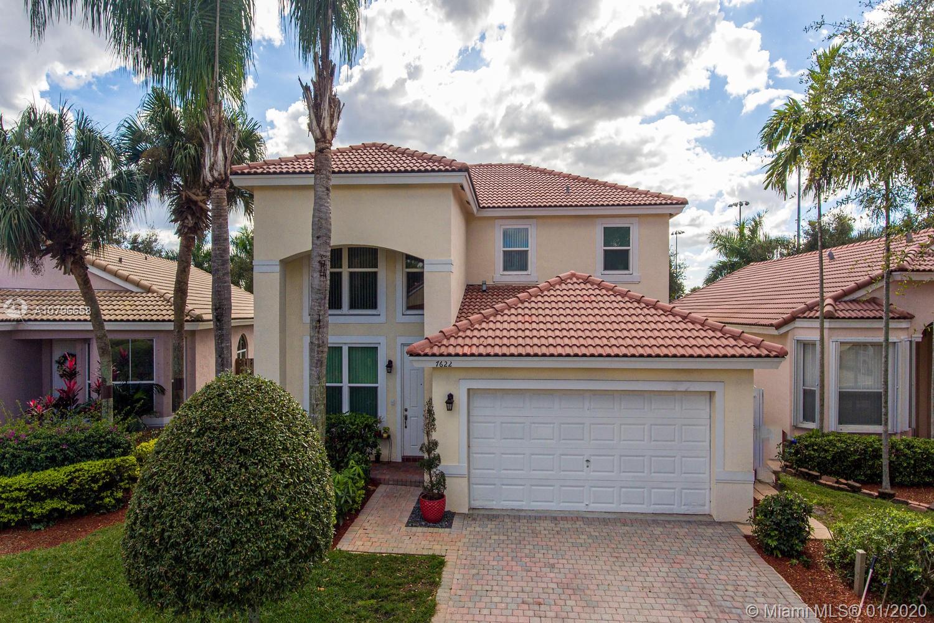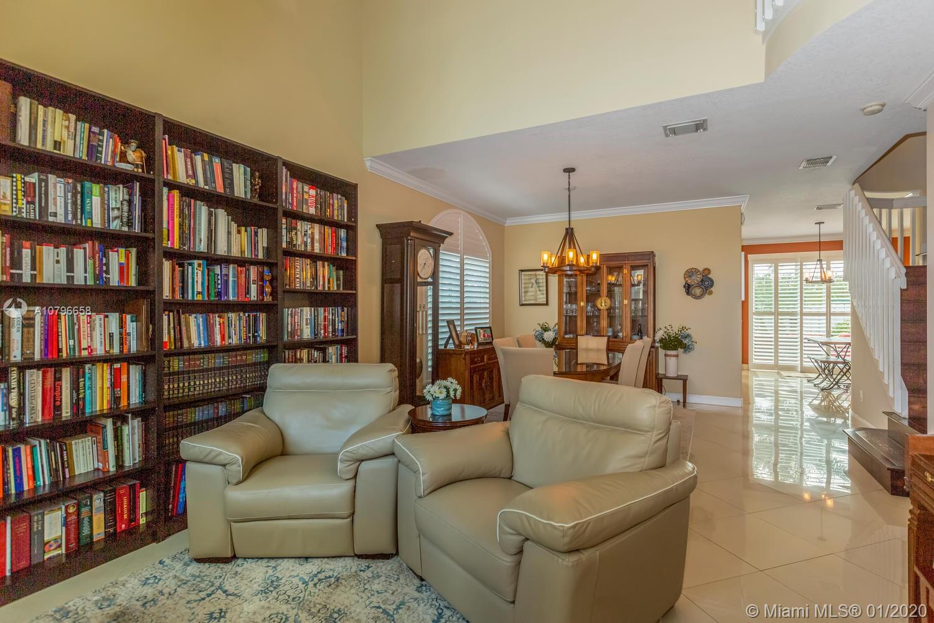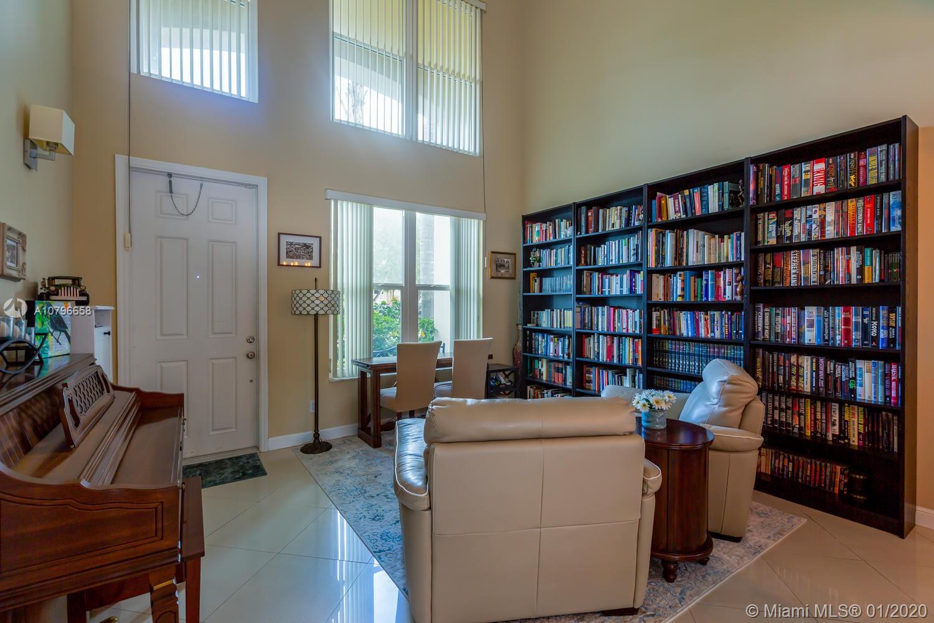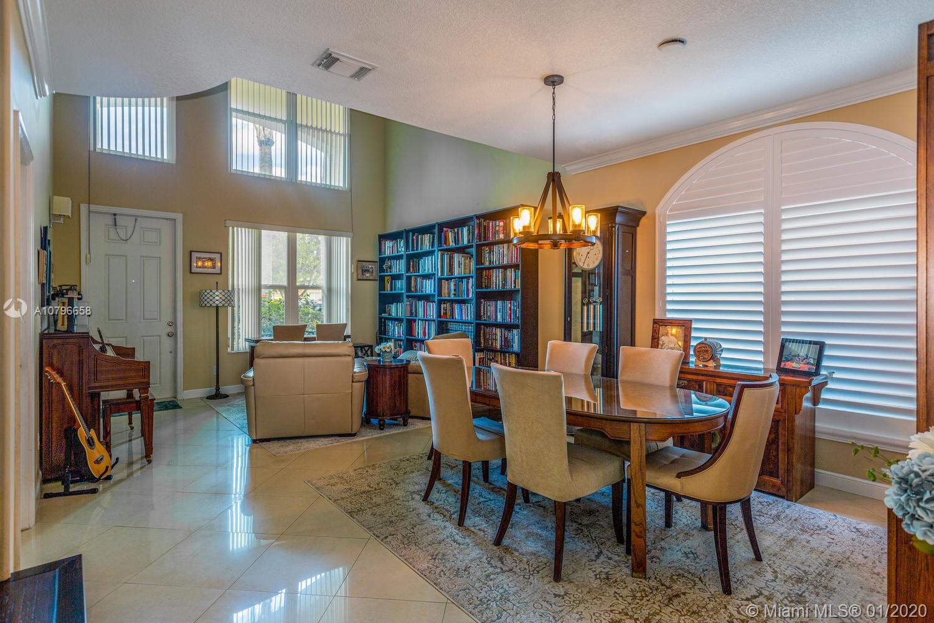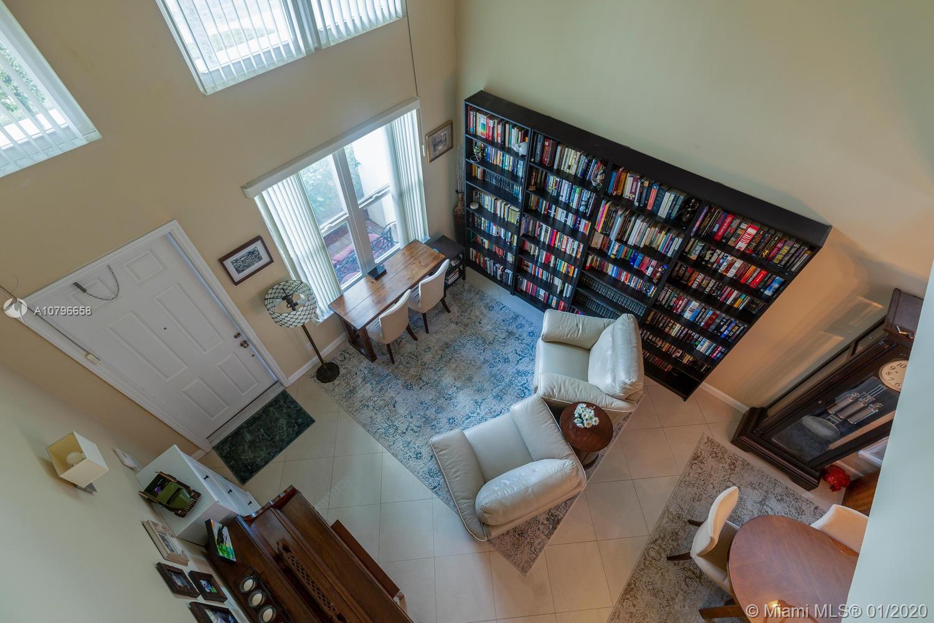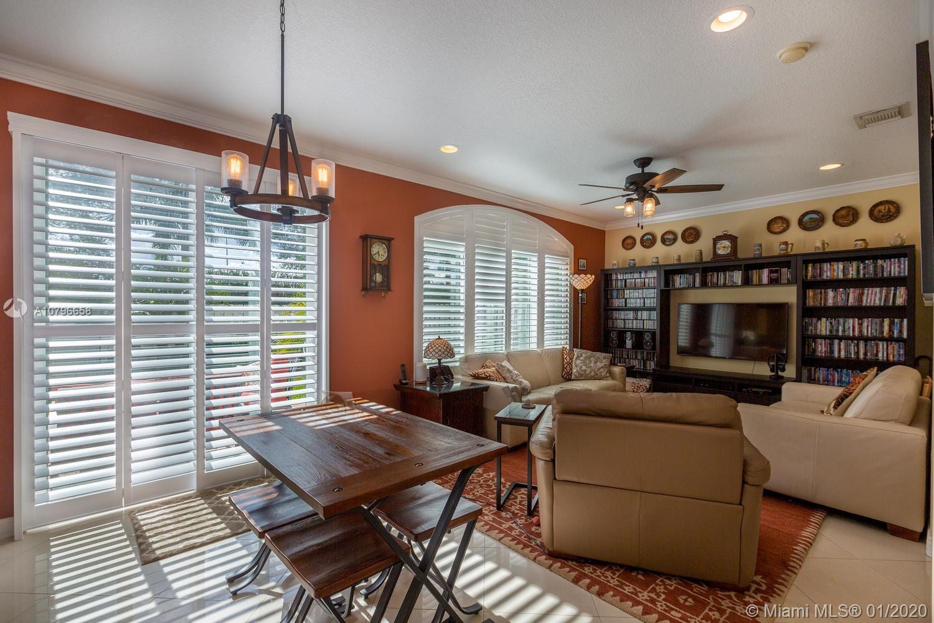$394,000
$399,000
1.3%For more information regarding the value of a property, please contact us for a free consultation.
4 Beds
3 Baths
2,190 SqFt
SOLD DATE : 02/27/2020
Key Details
Sold Price $394,000
Property Type Single Family Home
Sub Type Single Family Residence
Listing Status Sold
Purchase Type For Sale
Square Footage 2,190 sqft
Price per Sqft $179
Subdivision Walnut Creek
MLS Listing ID A10796658
Sold Date 02/27/20
Style Detached,Two Story
Bedrooms 4
Full Baths 3
Construction Status Resale
HOA Fees $273/mo
HOA Y/N Yes
Year Built 2003
Annual Tax Amount $6,277
Tax Year 2019
Contingent Pending Inspections
Lot Size 4,647 Sqft
Property Description
Move right in! This spacious 4 bedroom 3 bath home is located in the guard-gated and amenity rich community of Walnut Creek, situated in the heart of Pembroke Pines. This home has it all: Great floor plan with one bedroom and updated full bath on the entry level, along with a huge play room and utility area. Formal living and dining areas as well as casual dining space adjacent to the open kitchen and family room with access to the private, fenced yard. Gorgeous flooring - 20" tile on the first floor and wood upstairs in all 3 bedrooms and loft/office area. Complete with impact windows and doors!! Call me today for a private showing...
Location
State FL
County Broward County
Community Walnut Creek
Area 3180
Interior
Interior Features Bedroom on Main Level, Dining Area, Separate/Formal Dining Room, First Floor Entry, Garden Tub/Roman Tub, High Ceilings, Other, Upper Level Master, Walk-In Closet(s), Loft
Heating Central, Electric
Cooling Central Air, Electric
Flooring Carpet, Other, Tile, Wood
Furnishings Unfurnished
Window Features Impact Glass,Other
Appliance Dryer, Dishwasher, Electric Range, Electric Water Heater, Microwave, Refrigerator, Washer
Exterior
Exterior Feature Fence, Security/High Impact Doors, Lighting, Patio
Pool None, Community
Community Features Clubhouse, Gated, Pool
Utilities Available Cable Available
Waterfront No
View Garden, Other
Roof Type Barrel
Porch Patio
Garage No
Building
Lot Description < 1/4 Acre
Faces Northeast
Story 2
Sewer Public Sewer
Water Public
Architectural Style Detached, Two Story
Level or Stories Two
Structure Type Block
Construction Status Resale
Schools
Elementary Schools Sheridan Park
Middle Schools Driftwood
High Schools Mcarthur
Others
Pets Allowed No Pet Restrictions, Yes
HOA Fee Include Common Areas,Cable TV,Maintenance Grounds,Maintenance Structure
Senior Community No
Tax ID 514110200190
Security Features Gated Community,Smoke Detector(s)
Acceptable Financing Cash, Conventional, FHA, VA Loan
Listing Terms Cash, Conventional, FHA, VA Loan
Financing Cash
Special Listing Condition Listed As-Is
Pets Description No Pet Restrictions, Yes
Read Less Info
Want to know what your home might be worth? Contact us for a FREE valuation!

Our team is ready to help you sell your home for the highest possible price ASAP
Bought with BHHS EWM Realty

"Molly's job is to find and attract mastery-based agents to the office, protect the culture, and make sure everyone is happy! "
