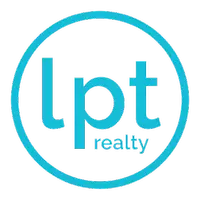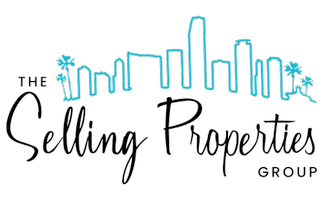$450,000
$450,000
For more information regarding the value of a property, please contact us for a free consultation.
5 Beds
4 Baths
2,449 SqFt
SOLD DATE : 06/30/2020
Key Details
Sold Price $450,000
Property Type Single Family Home
Sub Type Single Family Residence
Listing Status Sold
Purchase Type For Sale
Square Footage 2,449 sqft
Price per Sqft $183
Subdivision Santa Monica Estates
MLS Listing ID A10852542
Sold Date 06/30/20
Style Detached,Two Story
Bedrooms 5
Full Baths 3
Half Baths 1
Construction Status Resale
HOA Y/N No
Year Built 2007
Annual Tax Amount $4,565
Tax Year 2019
Contingent No Contingencies
Lot Size 5,250 Sqft
Property Sub-Type Single Family Residence
Property Description
2 STORY SINGLE FAMILY HOME IN READY TO MOVE-IN CONDITION WITH NEW HVAC & NO MONTHLY HOA !! FEATURING 5 BEDROOMS, 3.5 BATHS, OPEN SPACIOUS FLOOR PLAN WITH HIGH VAULTED CEILINGS INCLUDES FAMILY ROOM, NICE KITCHEN W/ RAISED CABINETRY DOORS, GRANITE COUNTER TOPS & SS APPLIANCES, FORMAL LIVING & DINING ROOM, LAUNDRY ROOM, TILED FLOORING THROUGHOUT DOWNSTAIRS. CONVENIENT 1ST FLOOR MASTER BEDROOM SUITE & MASTER BATH W/DUAL VANITIES, SHOWER & ROMAN TUB, HIS/HER CLOSETS. FOUR LARGE BEDROOMS & 2 FULL BATHS ON 2ND FLOOR W/WOOD LAMINATE. PATIO W/COVERED TERRACE, FRUIT TREES, 2 CAR GARAGE, LARGE FRONT PAVED DRIVEWAY. LOCATED IN A QUIET SAFE NEIGHBORHOOD NEARBY LAKES, CLOSE TO A+ RATED SCHOOLS, NEAR SHOPPING CENTERS ON SW 8th ST & CORAL WAY.
Location
State FL
County Miami-dade County
Community Santa Monica Estates
Area 49
Interior
Interior Features Bedroom on Main Level, Breakfast Area, Dining Area, Separate/Formal Dining Room, Entrance Foyer, Eat-in Kitchen, French Door(s)/Atrium Door(s), First Floor Entry, Main Level Master, Pantry, Split Bedrooms, Vaulted Ceiling(s), Walk-In Closet(s)
Heating Central, Electric
Cooling Central Air, Electric
Flooring Tile, Wood
Appliance Dryer, Dishwasher, Electric Range, Electric Water Heater, Disposal, Microwave, Refrigerator, Trash Compactor, Washer
Exterior
Exterior Feature Fence, Fruit Trees, Porch, Patio, Room For Pool
Garage Spaces 2.0
Pool None
Community Features Sidewalks
Utilities Available Cable Available
View Other
Roof Type Concrete
Street Surface Paved
Porch Open, Patio, Porch
Garage Yes
Private Pool No
Building
Lot Description Sprinkler System, < 1/4 Acre
Faces West
Story 2
Sewer Public Sewer
Water Public
Architectural Style Detached, Two Story
Level or Stories Two
Structure Type Block
Construction Status Resale
Schools
Elementary Schools Pinecrest
Middle Schools Zelda Glazer
High Schools Braddock G. Holmes
Others
Pets Allowed Dogs OK, Yes
Senior Community No
Tax ID 30-49-09-015-0130
Security Features Smoke Detector(s)
Acceptable Financing Cash, Conventional, FHA, VA Loan
Listing Terms Cash, Conventional, FHA, VA Loan
Financing Conventional
Special Listing Condition Listed As-Is
Pets Allowed Dogs OK, Yes
Read Less Info
Want to know what your home might be worth? Contact us for a FREE valuation!

Our team is ready to help you sell your home for the highest possible price ASAP
Bought with The Keyes Company
"Molly's job is to find and attract mastery-based agents to the office, protect the culture, and make sure everyone is happy! "







