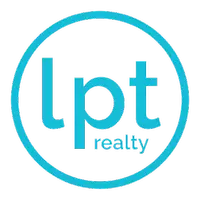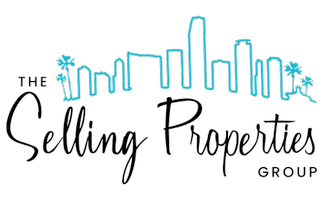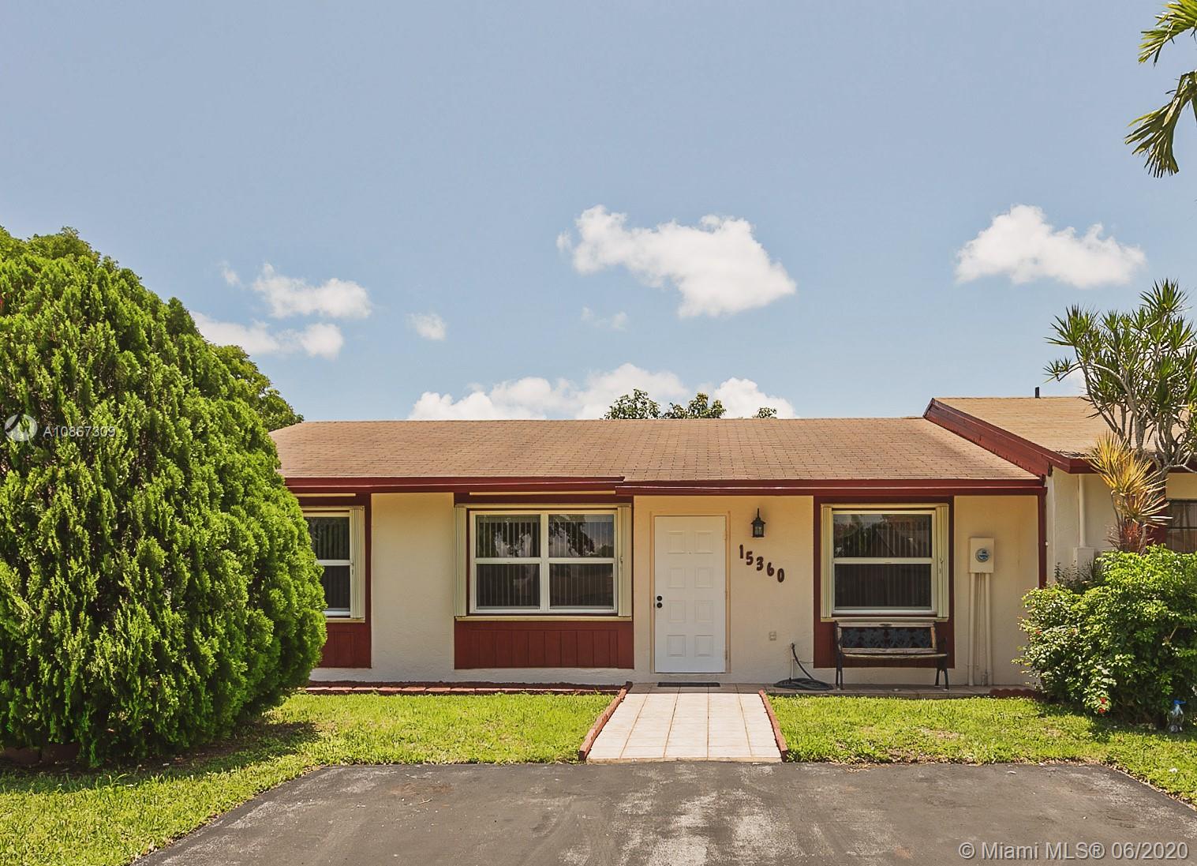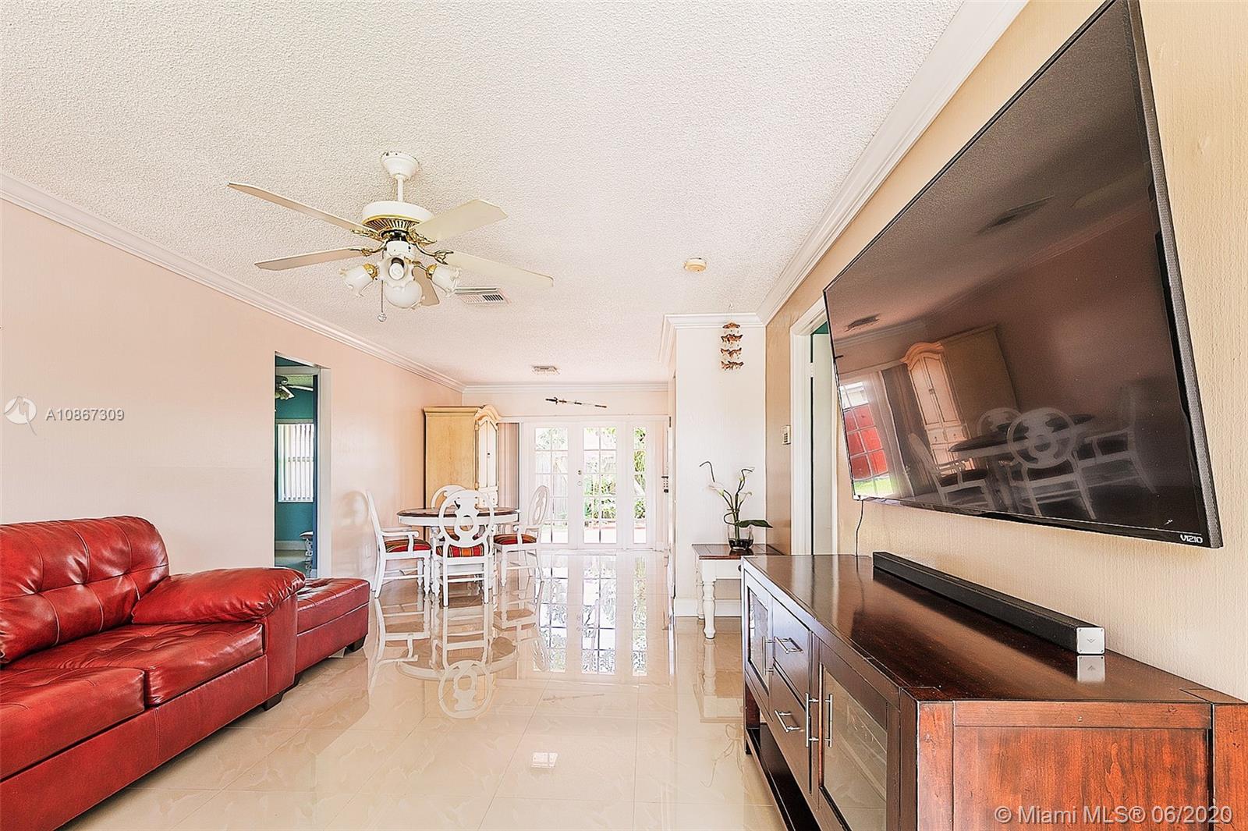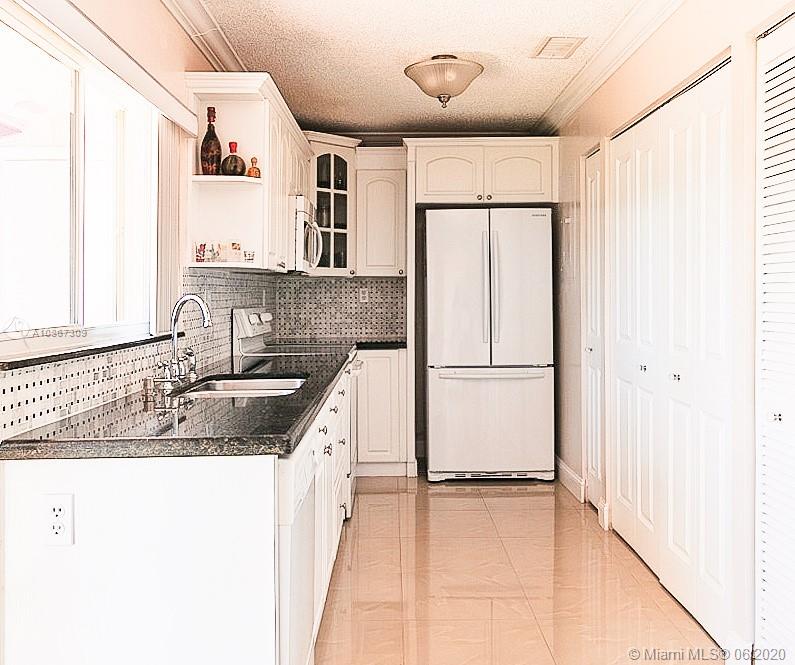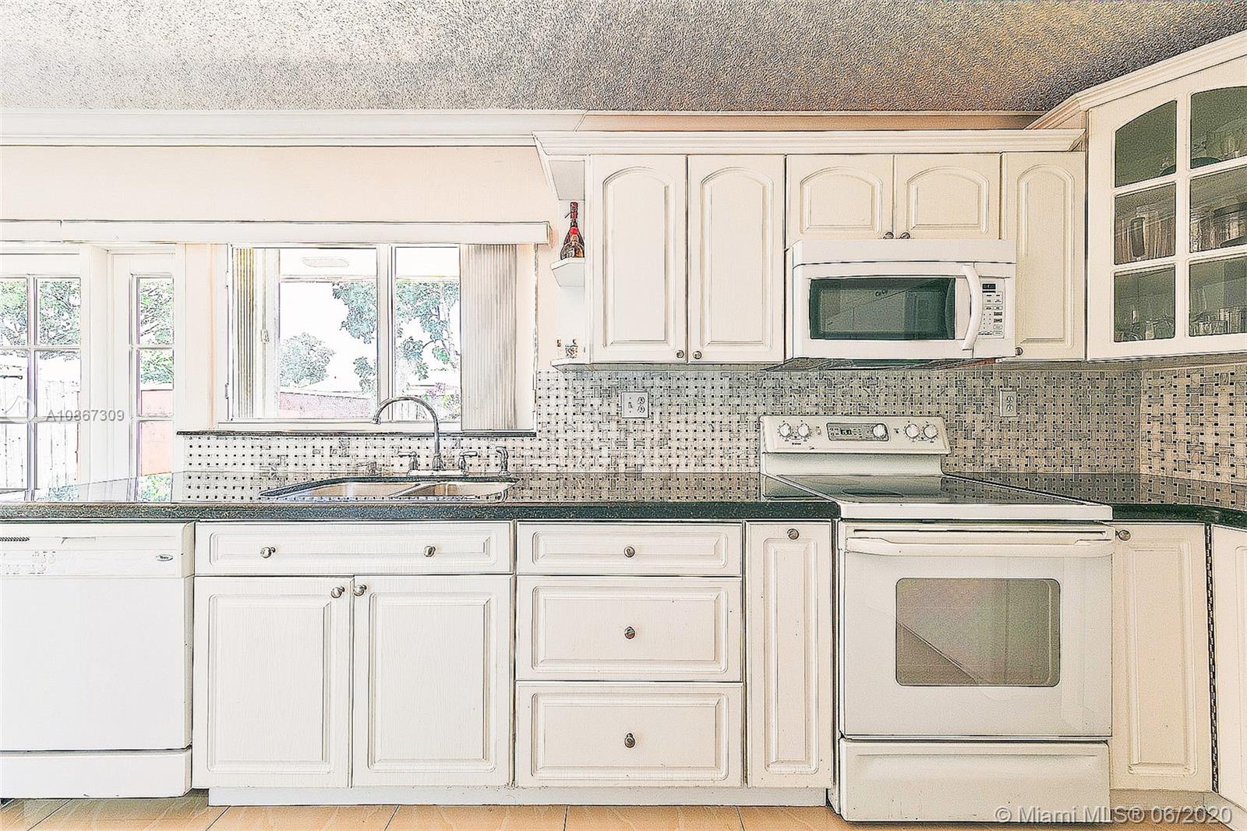$290,000
$280,000
3.6%For more information regarding the value of a property, please contact us for a free consultation.
3 Beds
2 Baths
1,116 SqFt
SOLD DATE : 07/30/2020
Key Details
Sold Price $290,000
Property Type Townhouse
Sub Type Townhouse
Listing Status Sold
Purchase Type For Sale
Square Footage 1,116 sqft
Price per Sqft $259
Subdivision Westwind Lakes Townhouses
MLS Listing ID A10867309
Sold Date 07/30/20
Style Ranch
Bedrooms 3
Full Baths 2
Construction Status Resale
HOA Fees $28/qua
HOA Y/N Yes
Year Built 1983
Annual Tax Amount $1,444
Tax Year 2019
Contingent No Contingencies
Property Description
FANTASTIC remodeled unit! You will love coming home to this delightful oasis with gorgeous tile floors throughout. Tinted glass windows reduce glare and heat, and North/South orientation keeps windows away from sunlight yet interior is bright and inviting. Enjoy cooking in the updated Kitchen, with new Refrigerator, and using the convenient new Washer and Dryer. Relax on a weekend morning, or entertain during delightful evenings on the lovely decorative tile Patio. Chill watching the living room’s 75” wall mounted TV, included. Fresh paint and crown moldings. Accordion shutters on all windows. Bring your absolute best offer, this is the one you have been waiting for! Note: No in-person showings, please review photos on listing.
Location
State FL
County Miami-dade County
Community Westwind Lakes Townhouses
Area 49
Direction Sunset Drive go WEST cross over SW 152 AV, first RIGHT is Gated Entrance to Development
Interior
Interior Features Bedroom on Main Level, French Door(s)/Atrium Door(s), First Floor Entry, Living/Dining Room, Main Level Master, Split Bedrooms, Walk-In Closet(s)
Heating Central
Cooling Ceiling Fan(s), Electric
Flooring Ceramic Tile, Tile
Window Features Metal,Other,Single Hung,Tinted Windows
Appliance Dryer, Dishwasher, Electric Range, Electric Water Heater, Disposal, Microwave, Refrigerator, Washer
Exterior
Exterior Feature Patio, Shed, Storm/Security Shutters
View Garden
Porch Patio
Garage No
Building
Building Description Block,Stucco, Exterior Lighting
Faces North
Foundation Slab
Architectural Style Ranch
Additional Building Shed(s)
Structure Type Block,Stucco
Construction Status Resale
Schools
Elementary Schools Ashe; Bowman F.
Middle Schools Arthur Ashe Jr
High Schools Ferguson John
Others
Pets Allowed Size Limit, Yes
HOA Fee Include Common Areas,Legal/Accounting,Maintenance Grounds,Parking,Trash
Senior Community No
Tax ID 30-49-28-005-0560
Acceptable Financing Cash, Conventional, FHA, VA Loan
Listing Terms Cash, Conventional, FHA, VA Loan
Financing Conventional
Pets Allowed Size Limit, Yes
Read Less Info
Want to know what your home might be worth? Contact us for a FREE valuation!
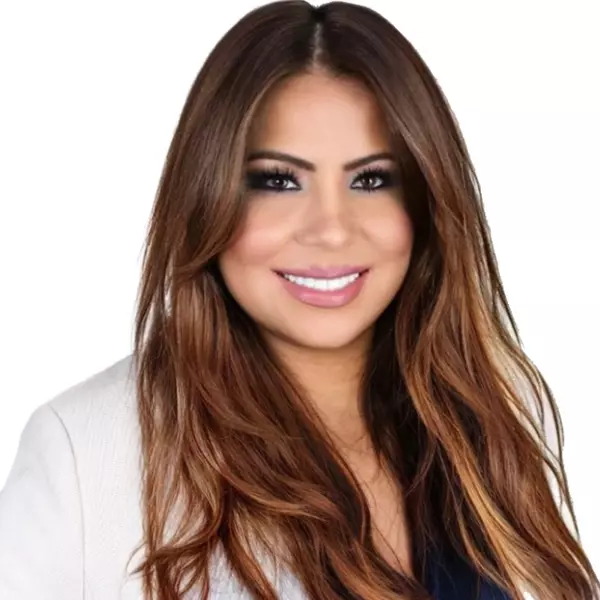
Our team is ready to help you sell your home for the highest possible price ASAP
Bought with Florida Realty of Miami Corp

"Molly's job is to find and attract mastery-based agents to the office, protect the culture, and make sure everyone is happy! "
