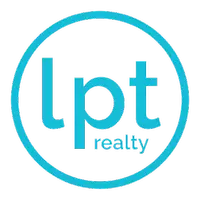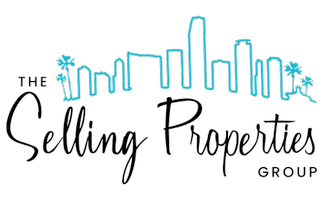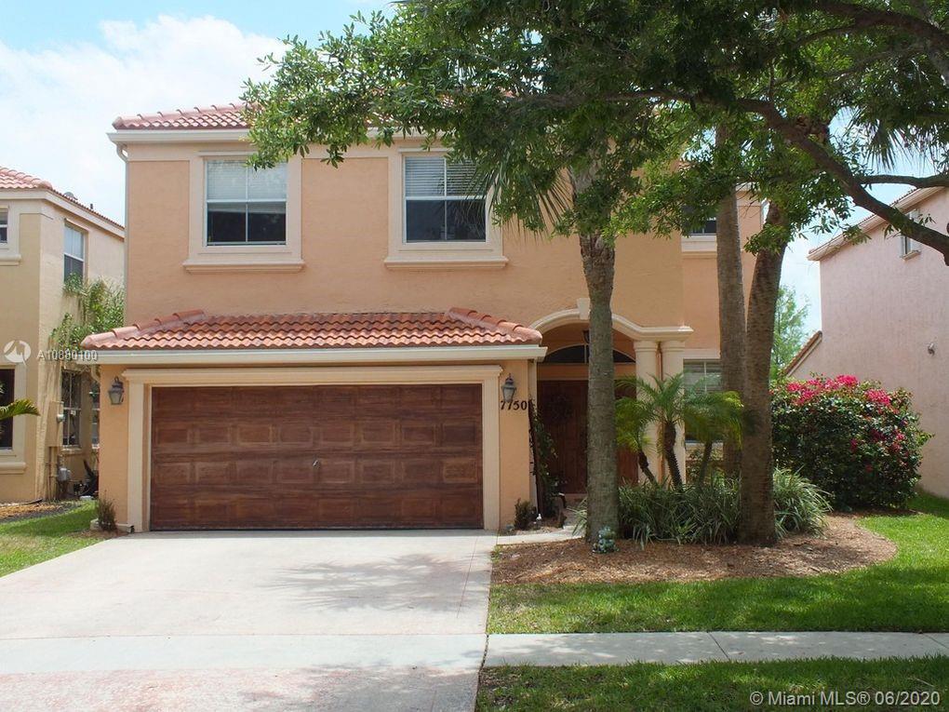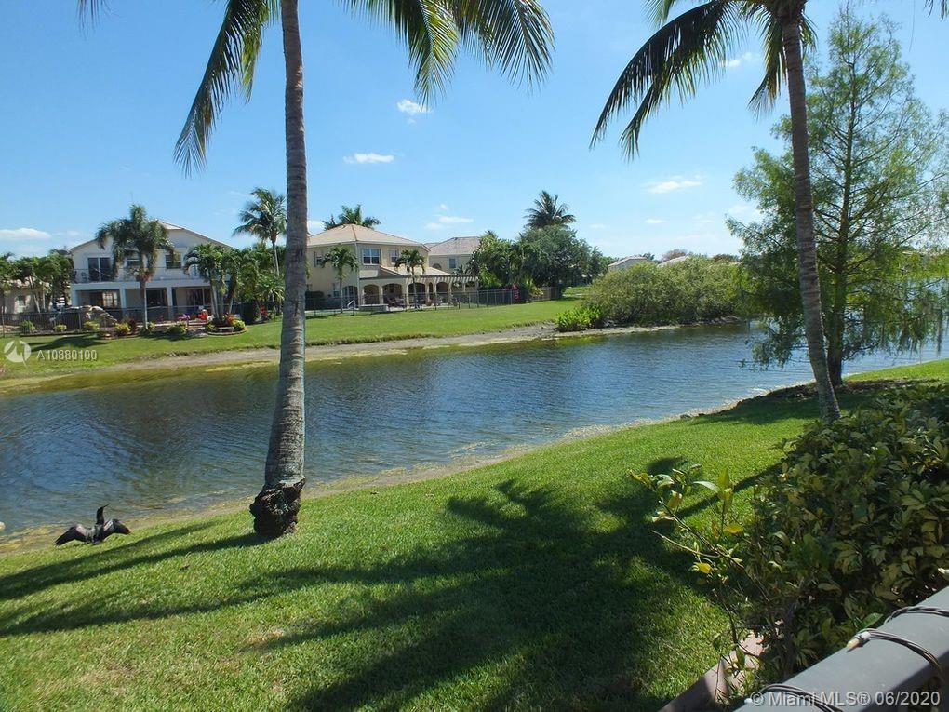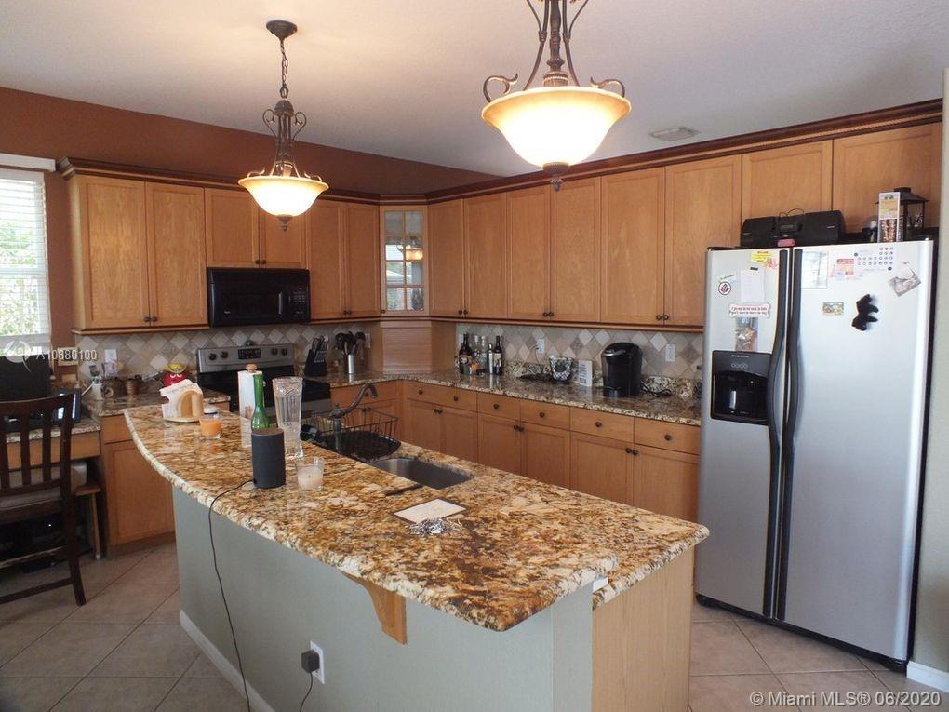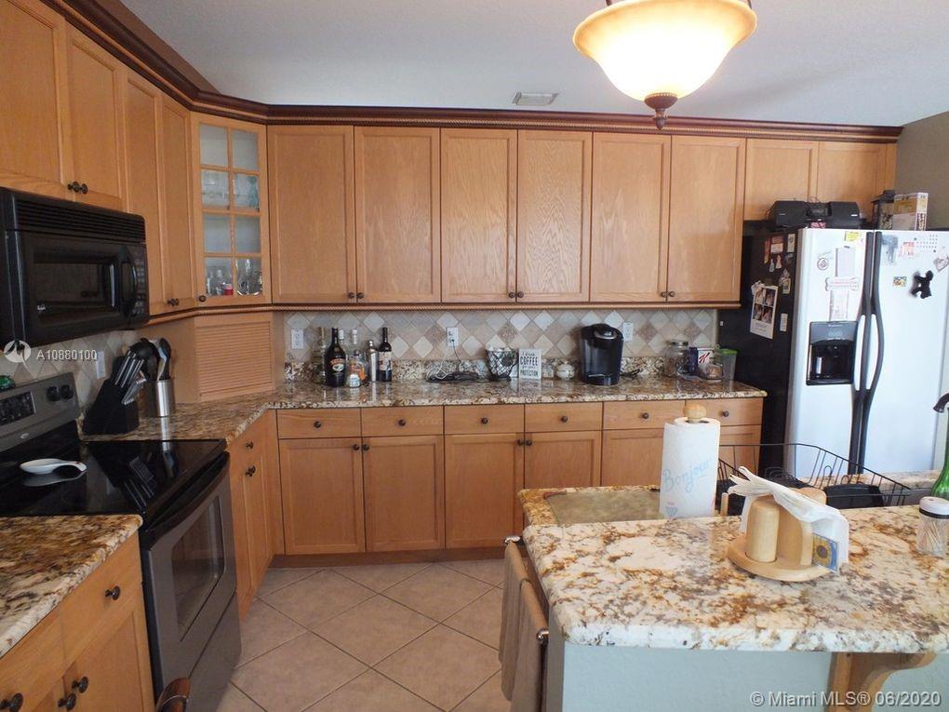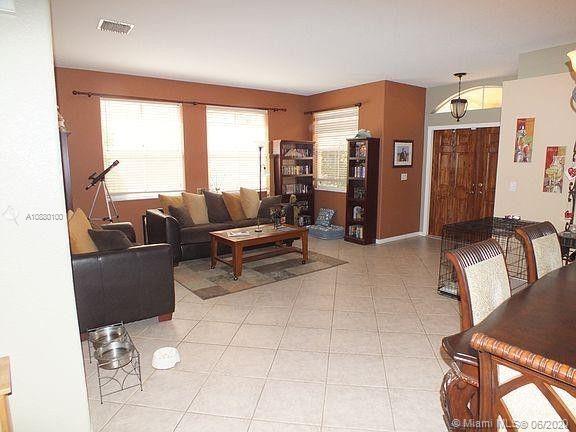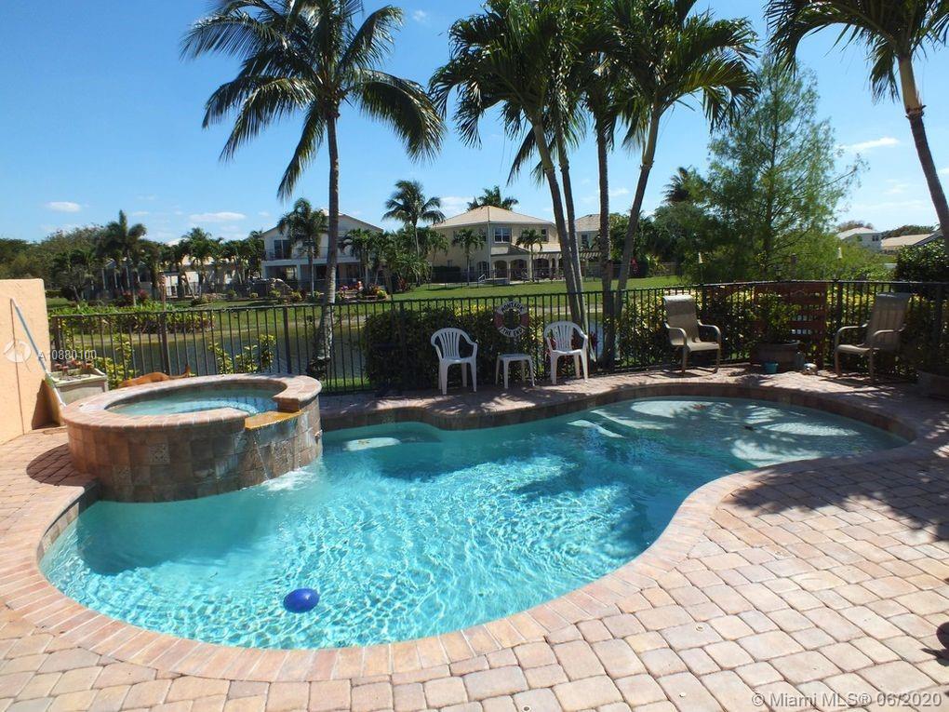$426,000
$415,000
2.7%For more information regarding the value of a property, please contact us for a free consultation.
5 Beds
3 Baths
2,900 SqFt
SOLD DATE : 08/28/2020
Key Details
Sold Price $426,000
Property Type Single Family Home
Sub Type Single Family Residence
Listing Status Sold
Purchase Type For Sale
Square Footage 2,900 sqft
Price per Sqft $146
Subdivision Smith Dairy West 8
MLS Listing ID A10880100
Sold Date 08/28/20
Style Two Story
Bedrooms 5
Full Baths 2
Half Baths 1
Construction Status New Construction
HOA Fees $166/qua
HOA Y/N Yes
Year Built 2000
Annual Tax Amount $4,188
Tax Year 2019
Contingent Pending Inspections
Lot Size 4,961 Sqft
Property Description
This beautiful & spacious lake front home is waiting for you to make lasting memories with your family and friends. Spend the weekends entertaining poolside or enjoy the hot tub gazing out over the lake on cooler nights. Home has a large kitchen with eat in dining area. Living room & family room provides lots of space for relaxing and family time. Upstairs you have the five bedrooms with the master bedroom overlooking the water thru the bay windows, a jacuzzi tub in the master bath to unwind after a long day. This Smith Farm community offers its residents many amenities including a clubhouse, oversized swimming pool & fitness center. A MUST SEE! (More photos coming soon)
Location
State FL
County Palm Beach County
Community Smith Dairy West 8
Area 5770
Direction From Jog Rd head West on Hypoluxo Rd. Turn Right onto Smith Farm Blvd., Left on to Ashley Oaks Way, then Left on to Oak Grove Circle. Property is on the Left.
Interior
Interior Features Breakfast Bar, Closet Cabinetry, Entrance Foyer, Eat-in Kitchen, Family/Dining Room, French Door(s)/Atrium Door(s), First Floor Entry, Garden Tub/Roman Tub, High Ceilings, Pantry, Upper Level Master, Vaulted Ceiling(s), Walk-In Closet(s), Attic, Bay Window
Heating Central, Electric
Cooling Central Air, Ceiling Fan(s), Electric
Flooring Ceramic Tile, Other
Furnishings Unfurnished
Window Features Blinds,Drapes
Appliance Dryer, Dishwasher, Electric Range, Electric Water Heater, Disposal, Ice Maker, Microwave, Refrigerator, Self Cleaning Oven, Washer
Laundry Laundry Tub
Exterior
Exterior Feature Fence, Patio, Storm/Security Shutters
Parking Features Attached
Garage Spaces 2.0
Pool Cleaning System, In Ground, Pool, Pool/Spa Combo
Community Features Clubhouse, Fitness, Park
Utilities Available Cable Available
Waterfront Description Lake Front,Waterfront
View Y/N Yes
View Garden, Lake
Roof Type Barrel
Porch Patio
Garage Yes
Building
Lot Description Sprinklers Automatic, < 1/4 Acre
Faces West
Story 2
Sewer Public Sewer
Water Public
Architectural Style Two Story
Level or Stories Two
Structure Type Block
Construction Status New Construction
Schools
Elementary Schools Coral Reef
Middle Schools Woodlands
High Schools Park Vista Community
Others
Pets Allowed Conditional, Yes
HOA Fee Include Common Areas,Maintenance Structure,Security
Senior Community No
Tax ID 00424504140009010
Security Features Smoke Detector(s)
Acceptable Financing Cash, Conventional, FHA, VA Loan
Listing Terms Cash, Conventional, FHA, VA Loan
Financing Conventional
Special Listing Condition Listed As-Is
Pets Allowed Conditional, Yes
Read Less Info
Want to know what your home might be worth? Contact us for a FREE valuation!

Our team is ready to help you sell your home for the highest possible price ASAP
Bought with United Realty Group, Inc

"Molly's job is to find and attract mastery-based agents to the office, protect the culture, and make sure everyone is happy! "
