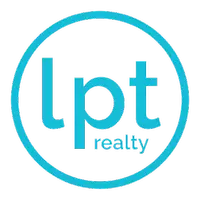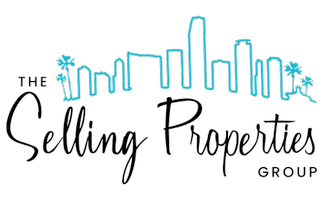$605,000
$649,900
6.9%For more information regarding the value of a property, please contact us for a free consultation.
3 Beds
2 Baths
1,326 SqFt
SOLD DATE : 12/02/2022
Key Details
Sold Price $605,000
Property Type Single Family Home
Sub Type Single Family Residence
Listing Status Sold
Purchase Type For Sale
Square Footage 1,326 sqft
Price per Sqft $456
Subdivision Killian Pines 1St Addn
MLS Listing ID A11295836
Sold Date 12/02/22
Style Detached,One Story
Bedrooms 3
Full Baths 2
Construction Status Resale
HOA Y/N No
Year Built 1976
Annual Tax Amount $2,002
Tax Year 2021
Contingent No Contingencies
Lot Size 7,500 Sqft
Property Description
DON'T MISS OUT ON THIS BEAUTIFUL AND COMPLETELY REMODELED 3BED 2BATH 2CAR GARAGE SINGLE FAMILY HOME LOCATED IN THE MUCH SOUGHT-AFTER KILLIAN PINES NEIGHBORHOOD!! THIS BEAUTY FEATURES OPEN FLOOR PLAN WITH NEW WOOD KITCHEN CABINETS, QUARTZ COUNTERTOPS, NEW SAMSUNG STAINLESS STEEL APPLIANCES, MODERN BATHROOMS, GORGEOUS WATER-PROOF FLOORING, BRAND NEW ROOF, NEW IMPACT WINDOWS AND DOORS, NEW AC, NEW TANKLESS WATER HEATER, NEW ELECTRICAL PANEL, NEW IMPACT GARAGE DOOR, HUGE FENCED YARD TO BUILD YOUR DREAM POOL TO ENTERTAIN YOUR FAMILY AND FRIENDS. THIS IS A TRULY MIST SEE!! GREAT SCHOOL DISTRIC! HURRY CALL TODAY AS THIS TURNKEY PROPERTY WILL NOT LAST!! SQUARE FOOTAGE LARGER THAN TAX ROLL SHOWS!
Location
State FL
County Miami-dade County
Community Killian Pines 1St Addn
Area 50
Interior
Interior Features Bedroom on Main Level, Family/Dining Room, First Floor Entry, Main Level Master, Pantry, Walk-In Closet(s)
Heating Central, Electric
Cooling Central Air, Electric
Flooring Parquet
Appliance Dishwasher, Electric Range, Electric Water Heater, Disposal, Microwave, Refrigerator
Exterior
Exterior Feature Fence, Security/High Impact Doors, Room For Pool
Parking Features Attached
Garage Spaces 2.0
Pool None
View Garden
Roof Type Shingle
Garage Yes
Building
Lot Description < 1/4 Acre
Faces East
Story 1
Sewer Public Sewer
Water Public
Architectural Style Detached, One Story
Structure Type Block
Construction Status Resale
Others
Pets Allowed No Pet Restrictions, Yes
Senior Community No
Tax ID 30-50-07-021-0150
Acceptable Financing Cash, Conventional, FHA, VA Loan
Listing Terms Cash, Conventional, FHA, VA Loan
Financing Conventional
Pets Allowed No Pet Restrictions, Yes
Read Less Info
Want to know what your home might be worth? Contact us for a FREE valuation!

Our team is ready to help you sell your home for the highest possible price ASAP
Bought with Bestway Realty Sales, LLC

"Molly's job is to find and attract mastery-based agents to the office, protect the culture, and make sure everyone is happy! "







