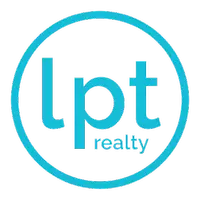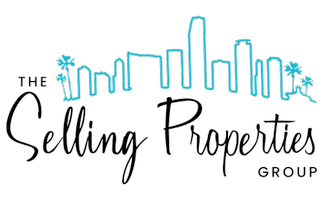$410,000
$390,900
4.9%For more information regarding the value of a property, please contact us for a free consultation.
3 Beds
2 Baths
1,706 SqFt
SOLD DATE : 10/13/2020
Key Details
Sold Price $410,000
Property Type Single Family Home
Sub Type Single Family Residence
Listing Status Sold
Purchase Type For Sale
Square Footage 1,706 sqft
Price per Sqft $240
Subdivision Jeannie Estates
MLS Listing ID A10908246
Sold Date 10/13/20
Style One Story
Bedrooms 3
Full Baths 2
Construction Status Resale
HOA Y/N No
Year Built 2008
Annual Tax Amount $2,966
Tax Year 2019
Contingent No Contingencies
Lot Size 6,867 Sqft
Property Description
3Bedroom/2Bathroom single-family home with NO HOA. Formal Dining and Living areas plus a nice size Family room. Open kitchen with granite countertops and SS appliances and brand new Dishwasher. AC is just a year old. The Master bedroom has two walk-in closets. Backyard has room enough for a pool. Two car garage and a circular driveway. READ BROKER REMARKS FOR SHOWINGS.
Location
State FL
County Miami-dade County
Community Jeannie Estates
Area 59
Interior
Interior Features Bedroom on Main Level, Dining Area, Separate/Formal Dining Room, Eat-in Kitchen, French Door(s)/Atrium Door(s), Living/Dining Room, Pantry, Walk-In Closet(s)
Heating Electric
Cooling Central Air, Ceiling Fan(s)
Flooring Tile
Window Features Drapes
Appliance Dishwasher, Electric Range, Disposal, Microwave, Refrigerator, Self Cleaning Oven
Laundry Washer Hookup, Dryer Hookup
Exterior
Exterior Feature Fence, Fruit Trees, Lighting, Room For Pool, Shed, Storm/Security Shutters
Parking Features Attached
Garage Spaces 2.0
Pool None
Community Features Street Lights, Sidewalks
Utilities Available Cable Available, Underground Utilities
View Y/N No
View None
Roof Type Built-Up
Garage Yes
Building
Lot Description < 1/4 Acre
Faces North
Story 1
Sewer Public Sewer
Water Public
Architectural Style One Story
Additional Building Shed(s)
Structure Type Block
Construction Status Resale
Others
Pets Allowed No Pet Restrictions, Yes
Senior Community No
Tax ID 30-59-33-032-0140
Security Features Smoke Detector(s)
Acceptable Financing Cash, Conventional, FHA, VA Loan
Listing Terms Cash, Conventional, FHA, VA Loan
Financing Conventional
Pets Allowed No Pet Restrictions, Yes
Read Less Info
Want to know what your home might be worth? Contact us for a FREE valuation!

Our team is ready to help you sell your home for the highest possible price ASAP
Bought with Epic Choice Realty

"Molly's job is to find and attract mastery-based agents to the office, protect the culture, and make sure everyone is happy! "


