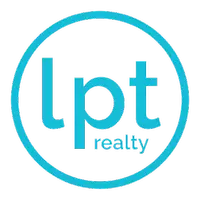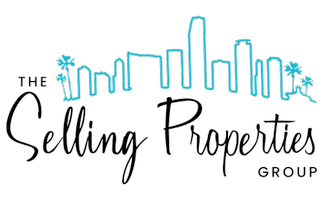
3 Beds
3 Baths
1,702 SqFt
3 Beds
3 Baths
1,702 SqFt
Key Details
Property Type Single Family Home
Sub Type Single Family Residence
Listing Status Active
Purchase Type For Sale
Square Footage 1,702 sqft
Price per Sqft $381
Subdivision Orange Drive-Pine Island
MLS Listing ID A11683991
Style Detached,Two Story
Bedrooms 3
Full Baths 2
Half Baths 1
Construction Status Resale
HOA Fees $195/qua
HOA Y/N Yes
Year Built 1994
Annual Tax Amount $3,648
Tax Year 2023
Lot Size 4,469 Sqft
Property Description
Step inside to find freshly painted interiors. the kitchen is featuring black granite island, and breakfast bar for entertaining. Roof 2023, tankless water heater, and washer /dryer. Accordion shutters. The spacious master suite, walk in closet, bath with double sinks.The secondary bedrooms shared updated Jack n Jill bath, each with ample of closet space. Backyard a large covered pergola ideal for afternoon BBQ or relaxing by the pool. Centrally located, this home offers easy access to shopping, top-rated schools, and highways. Low HOA fee, this home combines convenience, comfort and a privacy.
Location
State FL
County Broward
Community Orange Drive-Pine Island
Area 3880
Direction Pine Island Road North of Griffin or W from 595, exit Pine Island Road and go south. The entrance will be on the east side you need to make a U turn for the entrance. Right at the stop sign first home on your right side.
Interior
Interior Features Breakfast Bar, Dual Sinks, Entrance Foyer, Family/Dining Room, French Door(s)/Atrium Door(s), Living/Dining Room, Pantry, Tub Shower, Upper Level Primary, Vaulted Ceiling(s), Walk-In Closet(s), Attic
Heating Central
Cooling Central Air, Ceiling Fan(s)
Flooring Laminate, Tile, Wood
Window Features Blinds
Appliance Dryer, Dishwasher, Electric Range, Electric Water Heater, Disposal, Microwave, Refrigerator, Trash Compactor
Exterior
Exterior Feature Awning(s), Fence, Fruit Trees, Lighting, Other, Patio, Storm/Security Shutters
Garage Spaces 1.0
Pool In Ground, Pool
Community Features Home Owners Association
Waterfront No
View Pool
Roof Type Barrel
Porch Patio
Parking Type Driveway, Other
Garage Yes
Building
Lot Description < 1/4 Acre
Faces East
Story 2
Sewer Public Sewer
Water Public
Architectural Style Detached, Two Story
Level or Stories Two
Structure Type Block
Construction Status Resale
Schools
Elementary Schools Silver Ridge
Middle Schools Indian Ridge
High Schools Western
Others
Pets Allowed Conditional, Yes
Senior Community No
Tax ID 504128231130
Security Features Smoke Detector(s)
Acceptable Financing Cash, Conventional, FHA, VA Loan
Listing Terms Cash, Conventional, FHA, VA Loan
Special Listing Condition Listed As-Is
Pets Description Conditional, Yes

"Molly's job is to find and attract mastery-based agents to the office, protect the culture, and make sure everyone is happy! "







