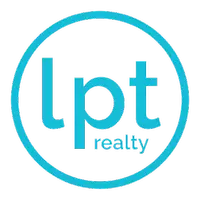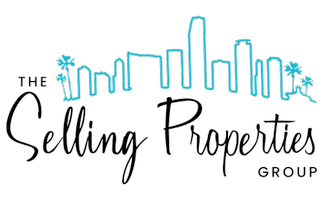
3 Beds
4 Baths
2,352 SqFt
3 Beds
4 Baths
2,352 SqFt
Key Details
Property Type Townhouse
Sub Type Townhouse
Listing Status Pending
Purchase Type For Sale
Square Footage 2,352 sqft
Price per Sqft $509
Subdivision Progresso
MLS Listing ID A11654162
Bedrooms 3
Full Baths 3
Half Baths 1
Construction Status Resale
HOA Fees $550/mo
HOA Y/N Yes
Year Built 2017
Annual Tax Amount $17,022
Tax Year 2024
Contingent Close of Other Property
Property Description
Location
State FL
County Broward
Community Progresso
Area 3270
Direction Please TEXT listing agent for supra code. AT (954) 529 7114 Parking will be at the back of the unit alongside the garage. Please enter through the gated entrance to the left of the garage. Please present and leave business card upon showing.
Interior
Interior Features Breakfast Bar, First Floor Entry, High Ceilings, Living/Dining Room, Main Living Area Entry Level, Other, Pantry, Sitting Area in Primary, Upper Level Primary
Heating Central, Electric
Cooling Central Air
Flooring Tile
Appliance Built-In Oven, Dryer, Dishwasher, Electric Range, Electric Water Heater, Disposal, Microwave, Other, Refrigerator, Self Cleaning Oven, Washer
Laundry Laundry Tub
Exterior
Exterior Feature Barbecue, Courtyard, Fence, Security/High Impact Doors
Garage Attached
Garage Spaces 2.0
Pool Association, Heated
Utilities Available Cable Available
Amenities Available Pool
Waterfront No
View Y/N No
View Garden, None
Garage Yes
Building
Story 2
Level or Stories Two
Structure Type Block
Construction Status Resale
Others
Pets Allowed Size Limit, Yes
HOA Fee Include Maintenance Structure
Senior Community No
Tax ID 494234058383
Security Features Other
Acceptable Financing Cash, Conventional, FHA, VA Loan
Listing Terms Cash, Conventional, FHA, VA Loan
Special Listing Condition Listed As-Is
Pets Description Size Limit, Yes

"Molly's job is to find and attract mastery-based agents to the office, protect the culture, and make sure everyone is happy! "







