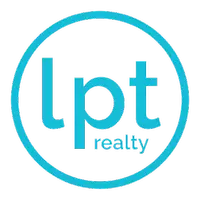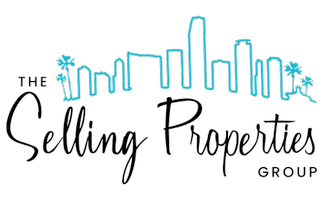
3 Beds
4 Baths
2,474 SqFt
3 Beds
4 Baths
2,474 SqFt
Key Details
Property Type Single Family Home
Sub Type Single Family Residence
Listing Status Active
Purchase Type For Sale
Square Footage 2,474 sqft
Price per Sqft $909
Subdivision Pelican Harbor Ph 3-A
MLS Listing ID A11592901
Style Detached,Two Story
Bedrooms 3
Full Baths 4
Construction Status Resale
HOA Fees $470/mo
HOA Y/N Yes
Year Built 1982
Annual Tax Amount $23,695
Tax Year 2023
Lot Size 5,689 Sqft
Property Description
Location
State FL
County Palm Beach
Community Pelican Harbor Ph 3-A
Area 4230
Direction Use Google maps. East of Federal Hwy, South of Linton , North of Yamato
Interior
Interior Features Breakfast Bar, Bidet, Built-in Features, Bedroom on Main Level, Breakfast Area, Dual Sinks, Eat-in Kitchen, First Floor Entry, Garden Tub/Roman Tub, Jetted Tub, Main Level Primary, Split Bedrooms, Separate Shower, Bar, Walk-In Closet(s), Attic, Loft
Heating Central
Cooling Central Air, Ceiling Fan(s)
Flooring Carpet, Ceramic Tile
Furnishings Unfurnished
Appliance Built-In Oven, Dryer, Dishwasher, Electric Range, Disposal, Ice Maker, Microwave, Refrigerator, Washer
Exterior
Exterior Feature Fence, Room For Pool
Garage Attached
Garage Spaces 2.0
Pool None, Community
Community Features Boat Facilities, Club Membership Available, Clubhouse, Fitness, Gated, Home Owners Association, Maintained Community, Park, Pickleball, Property Manager On-Site, Pool, Street Lights, Sidewalks, Tennis Court(s)
Utilities Available Cable Available
Waterfront Yes
Waterfront Description Canal Access,No Fixed Bridges,Ocean Access,Seawall
View Intercoastal
Roof Type Barrel
Street Surface Paved
Parking Type Attached, Driveway, Garage, Other, Garage Door Opener
Garage Yes
Building
Lot Description < 1/4 Acre
Faces South
Story 2
Sewer Public Sewer
Water Public
Architectural Style Detached, Two Story
Level or Stories Two
Structure Type Frame,Stucco
Construction Status Resale
Others
Pets Allowed No Pet Restrictions, Yes
HOA Fee Include Cable TV,Internet,Maintenance Grounds
Senior Community No
Tax ID 12434633300001490
Security Features Gated Community,Security Guard
Acceptable Financing Cash, Conventional, FHA
Listing Terms Cash, Conventional, FHA
Special Listing Condition Listed As-Is
Pets Description No Pet Restrictions, Yes

"Molly's job is to find and attract mastery-based agents to the office, protect the culture, and make sure everyone is happy! "







